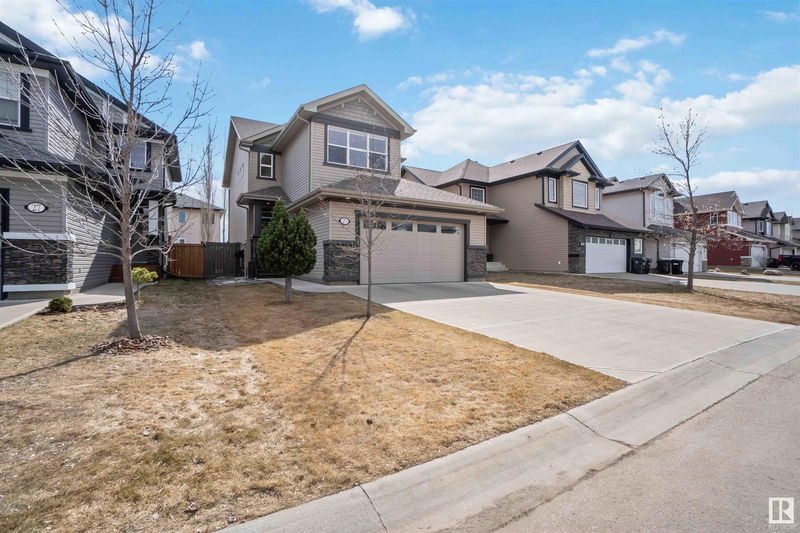Caractéristiques principales
- MLS® #: E4431114
- ID de propriété: SIRC2372000
- Type de propriété: Résidentiel, Maison unifamiliale détachée
- Aire habitable: 1 830,96 pi.ca.
- Construit en: 2012
- Chambre(s) à coucher: 3
- Salle(s) de bain: 3+1
- Stationnement(s): 4
- Inscrit par:
- Royal LePage Noralta Real Estate
Description de la propriété
Immaculate! Totally Upgraded! A Step Above The Rest! This Incredible Fully Finished 2 Story Has 2530 Sq Ft Of Living Space, 3 Bedrooms, And 4 Baths. Recent Upgrades Include Paint Throughout, Gem Custom Kitchen Cabinets (2024) With Ivory Quartz Countertops, Appliances, Subway Tile Backsplash, Undermount Sink, Walk-in Pantry, New Flooring, New Led Lighting, And A Single Level Island/eating Bar. Dining Area Is Open To Kitchen. Main Living Area Has New Vinyl Floors And 9 Foot Ceilings. Main Floor Also Has A Half Bathroom, Laundry, And A Large Entrance. Upper Level Has A Vaulted Bonus Room, New Carpet Throughout, King-sized Primary Bedroom With Walk-in Closet With Custom Shelving, Fully Upgraded Ensuite, 2 Secondary Bedrooms, And A Fully Upgraded Main Bath. Basement Is Completed With A Giant Rec Room, Murphy Bed, Bathroom And Utility Room. Furnace And Hot Water On Demand Are New. Garage Is 23x24, Heated With Epoxy Floors. South Facing Rear Yard Is Pristine! Less Than 1 Block From Walking Trails.
Agents de cette inscription
Demandez plus d’infos
Demandez plus d’infos
Emplacement
25 Hickory Trail, Spruce Grove, Alberta, T7X 0A6 Canada
Autour de cette propriété
En savoir plus au sujet du quartier et des commodités autour de cette résidence.
Demander de l’information sur le quartier
En savoir plus au sujet du quartier et des commodités autour de cette résidence
Demander maintenantCalculatrice de versements hypothécaires
- $
- %$
- %
- Capital et intérêts 2 929 $ /mo
- Impôt foncier n/a
- Frais de copropriété n/a

