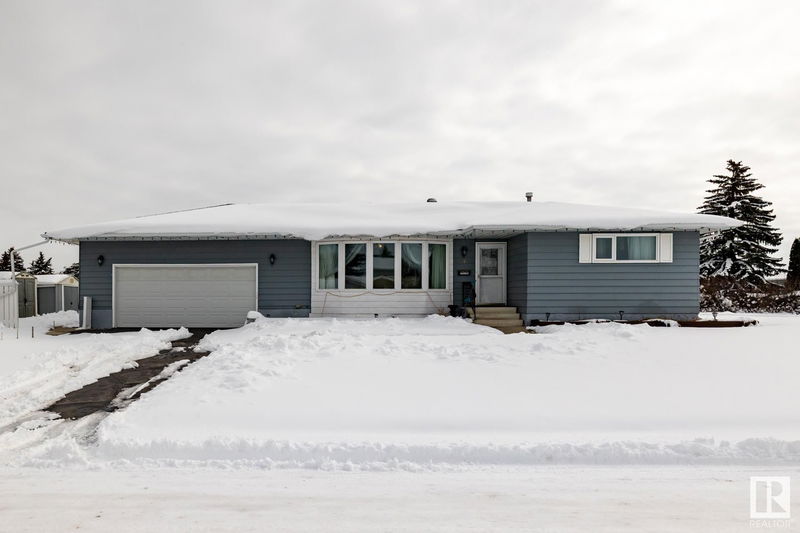Caractéristiques principales
- MLS® #: E4428535
- ID de propriété: SIRC2349584
- Type de propriété: Résidentiel, Maison unifamiliale détachée
- Aire habitable: 1 256,05 pi.ca.
- Construit en: 1975
- Chambre(s) à coucher: 3+1
- Salle(s) de bain: 2+1
- Inscrit par:
- RE/MAX PREFERRED CHOICE
Description de la propriété
Welcome to the mature community of Woodhaven, with many schools & parks within walking distance. This 1975 AIR-CONDITIONED bungalow & oversized, 24Wx28L attached garage is located on a large corner lot that has back-alley access. Over 2300 sf of developed living area including the basement. Main floor: Kitchen has white cabinetry, dining room w/ built in display cabinet, bright living room w/ massive bow window, 4-piece bath & 3 bedrooms including the primary w/ 2-pc ensuite. Note: 2nd bedroom previously used as main floor laundry. Downstairs has a separate side entrance & illegal suite (no permit) with additional amenities such as 2nd kitchen w/ large pantry, generous laundry/storage room, family room, den, 4-piece bath & guest bedroom. Notable updates include shingles, windows, exterior doors, refrigerator, washer & dryer. Backyard is partially fenced (chain-link w/ privacy slats), has 3 storage sheds, concrete sidewalk blocks, raspberry patch & vegetable garden. Potential for RV parking on side yard.
Agents de cette inscription
Demandez plus d’infos
Demandez plus d’infos
Emplacement
4 Walnut Street, Spruce Grove, Alberta, T7X 1N3 Canada
Autour de cette propriété
En savoir plus au sujet du quartier et des commodités autour de cette résidence.
Demander de l’information sur le quartier
En savoir plus au sujet du quartier et des commodités autour de cette résidence
Demander maintenantCalculatrice de versements hypothécaires
- $
- %$
- %
- Capital et intérêts 2 099 $ /mo
- Impôt foncier n/a
- Frais de copropriété n/a

