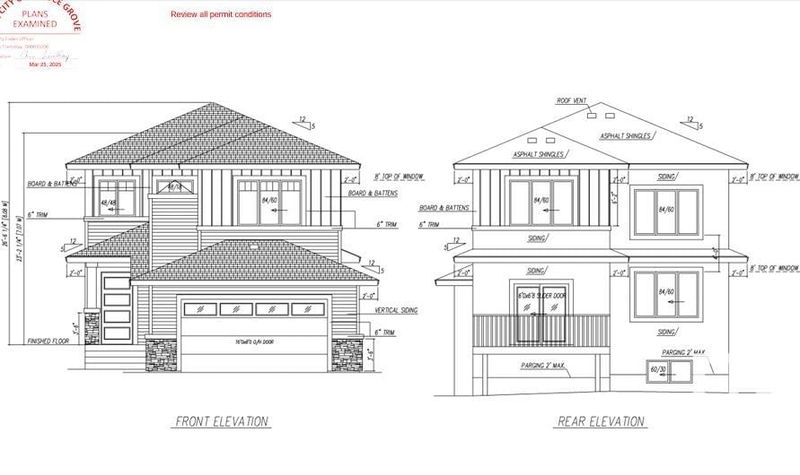Caractéristiques principales
- MLS® #: E4428362
- ID de propriété: SIRC2347350
- Type de propriété: Résidentiel, Maison unifamiliale détachée
- Aire habitable: 2 424,05 pi.ca.
- Construit en: 2025
- Chambre(s) à coucher: 4
- Salle(s) de bain: 4
- Inscrit par:
- Exp Realty
Description de la propriété
Under Construction ! Opportunity to CUSTOMIZE ! BRAND NEW, 30-foot wide partially WALKOUT home, spanning 2,500 sq ft with 4 bedrooms and 4 full bathrooms, including 2 MASTER SUITES, BACKING TO POND. This HIGH-END property features PREMIUM FINISHES in every corner, LUXURY vinyl plank flooring, CUSTOM spindle railing, and 3-tone cabinets. The EXTENDED KITCHEN boasts a bar, SPICE KITCHEN with window, and upgraded quartz countertops. Enjoy an OPEN-TO-ABOVE living area with an 18-FOOT CEILING, ELECTRIC FIREPLACE, accent wall, and abundant natural light from premium TRIPLE-PANE WINDOWS. Highlights include a bonus room, laundry with sink & cabinet space, basement SIDE ENTRANCE, and a FULLY FINISHED DECK. With 9-FOOT CEILINGS on all three levels, PREMIUM LIGHTING, MULTIPLE INDENT CEILINGS with rope lights, FEATURED WALLS, and a main-floor bedroom with full washroom, this home exudes luxury. A walkway on one side ensures no immediate neighbors. Steps from three schools and parks, with quick amenity access!
Agents de cette inscription
Demandez plus d’infos
Demandez plus d’infos
Emplacement
176 Caledon Crescent Crescent, Spruce Grove, Alberta, T7X 0Y6 Canada
Autour de cette propriété
En savoir plus au sujet du quartier et des commodités autour de cette résidence.
- 27.91% 35 to 49 年份
- 22.57% 20 to 34 年份
- 11.25% 50 to 64 年份
- 10.41% 5 to 9 年份
- 8.68% 10 to 14 年份
- 8.66% 0 to 4 年份
- 6.81% 15 to 19 年份
- 3.47% 65 to 79 年份
- 0.24% 80 and over
- Households in the area are:
- 81.45% Single family
- 13.32% Single person
- 4.04% Multi person
- 1.19% Multi family
- 142 042 $ Average household income
- 63 970 $ Average individual income
- People in the area speak:
- 88.51% English
- 4.66% Tagalog (Pilipino, Filipino)
- 2.01% English and non-official language(s)
- 1.54% French
- 0.88% Spanish
- 0.62% Punjabi (Panjabi)
- 0.52% English and French
- 0.51% Russian
- 0.38% German
- 0.37% Tamil
- Housing in the area comprises of:
- 71.33% Single detached
- 24.77% Semi detached
- 3.52% Row houses
- 0.38% Apartment 1-4 floors
- 0% Duplex
- 0% Apartment 5 or more floors
- Others commute by:
- 2.28% Other
- 1.69% Public transit
- 1.14% Foot
- 0% Bicycle
- 33.88% High school
- 21.08% College certificate
- 14.54% Did not graduate high school
- 13.92% Trade certificate
- 13.27% Bachelor degree
- 2.79% Post graduate degree
- 0.51% University certificate
- The average are quality index for the area is 1
- The area receives 200.55 mm of precipitation annually.
- The area experiences 7.4 extremely hot days (28.29°C) per year.
Demander de l’information sur le quartier
En savoir plus au sujet du quartier et des commodités autour de cette résidence
Demander maintenantCalculatrice de versements hypothécaires
- $
- %$
- %
- Capital et intérêts 3 564 $ /mo
- Impôt foncier n/a
- Frais de copropriété n/a

