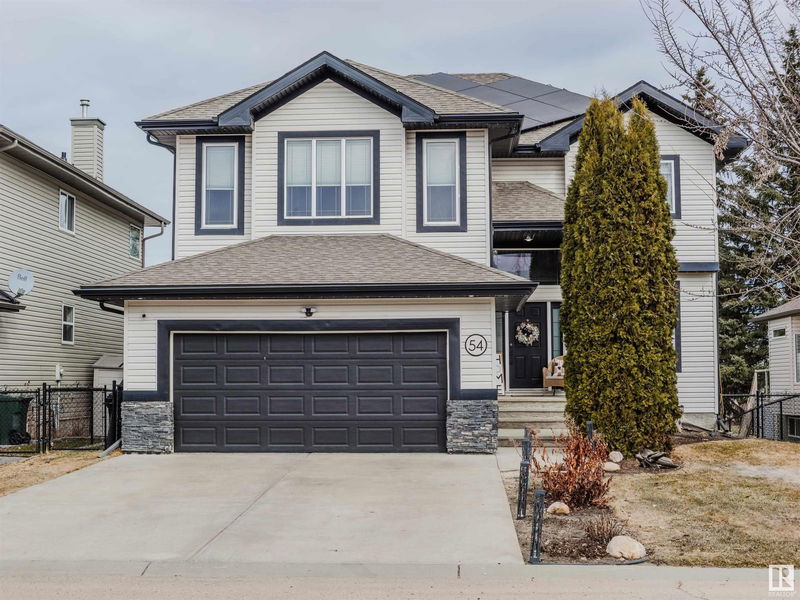Caractéristiques principales
- MLS® #: E4427906
- ID de propriété: SIRC2342664
- Type de propriété: Résidentiel, Maison unifamiliale détachée
- Aire habitable: 2 520,93 pi.ca.
- Construit en: 2006
- Chambre(s) à coucher: 3
- Salle(s) de bain: 2+1
- Stationnement(s): 4
- Inscrit par:
- MaxWell Devonshire Realty
Description de la propriété
BEAUTIFULLY UPDATED HOME BACKING ONTO A GOLF COURSE! Tastefully renovated, this stunning home blends modern upgrades with timeless charm. Featuring all-new flooring and fresh paint, the open-concept design includes a gorgeous renovated kitchen with new cabinets, granite countertops, sink, trendy backsplash and high-end appliances. A walk-through pantry adds convenience, while the spacious living room showcases a new fireplace surround and large windows framing golf course views. A main-floor office provides a perfect workspace. Upstairs, the huge bonus room impresses with vaulted ceilings, feature wall and large windows. The primary suite offers a spacious walk-in closet and original ensuite, plus two additional bedrooms and a 4-piece bath. Enjoy a no-maintenance Duradeck with built-in storage and a beautifully landscaped yard. Additional features: new furnace, A/C, hot water tank, garage heater, all new blinds and solar panels. The unspoiled basement offers endless potential!
Agents de cette inscription
Demandez plus d’infos
Demandez plus d’infos
Emplacement
54 Linksview Drive, Spruce Grove, Alberta, T7X 4P3 Canada
Autour de cette propriété
En savoir plus au sujet du quartier et des commodités autour de cette résidence.
Demander de l’information sur le quartier
En savoir plus au sujet du quartier et des commodités autour de cette résidence
Demander maintenantCalculatrice de versements hypothécaires
- $
- %$
- %
- Capital et intérêts 3 417 $ /mo
- Impôt foncier n/a
- Frais de copropriété n/a

