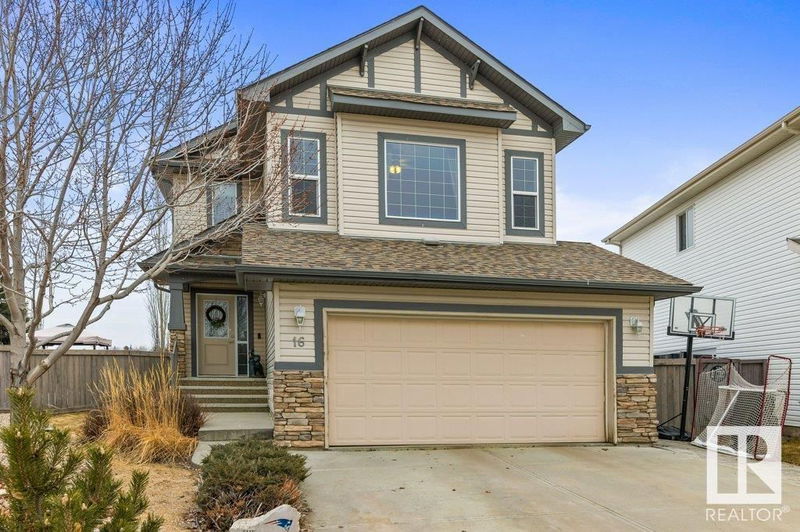Caractéristiques principales
- MLS® #: E4426861
- ID de propriété: SIRC2332703
- Type de propriété: Résidentiel, Maison unifamiliale détachée
- Aire habitable: 2 072,72 pi.ca.
- Construit en: 2009
- Chambre(s) à coucher: 3+1
- Salle(s) de bain: 3+1
- Inscrit par:
- RE/MAX Elite
Description de la propriété
BACKING THE COUNTRYSIDE!! Located in Harvest Ridge sits this well-maintained fully finished 2 story with a total of 4 bedrooms, 3.5 baths & Bonus room. Features over 2700 sq ft. of living space. Enter the grand front foyer to the open concept main floor with a half bath, laundry room/mud room, UPGRADED kitchen with large island, quartz countertops, dining/living room & gas fireplace. Enjoy your beautiful deck off the patio onto a professionally landscaped backyard with a gazebo, hot tub, and fire pit. The Upstairs features 10 ft ceiling bonus room, 4 piece bathroom, 2 bedrooms, a Large Primary bedroom with walk-in closet, 5 piece ensuite & stunning countryside views. Downstairs the large family room with wet-bar, an upgraded 4-piece bath, & bedroom make for a completed basement. This home is located on a quiet street, close to parks, Schools Tri-Leisure Centre, and walking trails is a must see!!!
Agents de cette inscription
Demandez plus d’infos
Demandez plus d’infos
Emplacement
16 Heron Crescent, Spruce Grove, Alberta, T7X 0E9 Canada
Autour de cette propriété
En savoir plus au sujet du quartier et des commodités autour de cette résidence.
Demander de l’information sur le quartier
En savoir plus au sujet du quartier et des commodités autour de cette résidence
Demander maintenantCalculatrice de versements hypothécaires
- $
- %$
- %
- Capital et intérêts 2 685 $ /mo
- Impôt foncier n/a
- Frais de copropriété n/a

