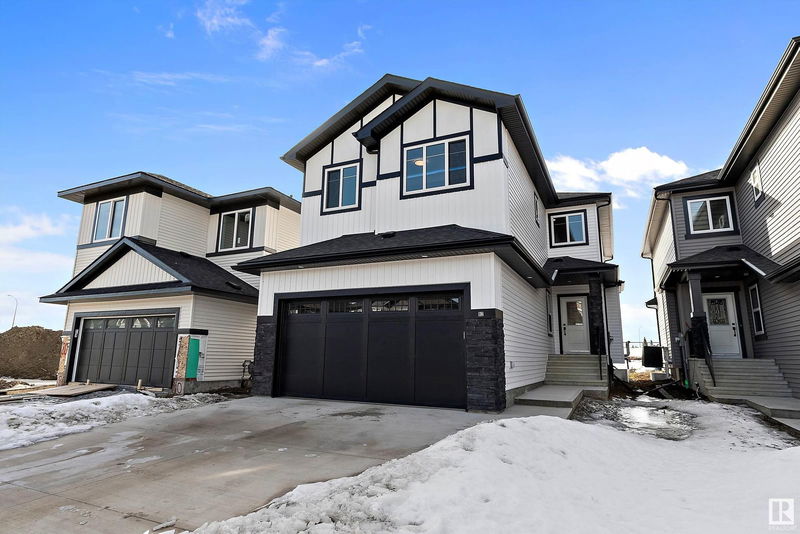Caractéristiques principales
- MLS® #: E4425215
- ID de propriété: SIRC2318089
- Type de propriété: Résidentiel, Maison unifamiliale détachée
- Aire habitable: 2 313,94 pi.ca.
- Construit en: 2024
- Chambre(s) à coucher: 3
- Salle(s) de bain: 2+1
- Stationnement(s): 4
- Inscrit par:
- RE/MAX PREFERRED CHOICE
Description de la propriété
Welcome to this 2314 sqft home with a south-facing backyard overlooking lush greenspace & walking trail. Inside you are greeted by an open-concept layout, where soaring ceilings & a breathtaking open-to-above great room create a sense of grandeur. The 9’ ceilings extend throughout the main floor & basement, enhancing the airy ambiance. Luxury vinyl plank flooring flows through the main level, leading to a spacious den & a chef’s dream kitchen. Here, you'll find quartz countertops, sleek modern cabinetry, a huge island & a convenient walk-through pantry that connects seamlessly to the mudroom. The second level unveils a large bonus room with tray ceilings, a laundry room & 3 spacious bedrooms. The primary suite is a true retreat, featuring a spa-inspired ensuite with a tiled shower, a free-standing soaking tub, & double sinks. A perfect blend of modern sophistication and everyday comfort with easy access to schools & shopping, this home is waiting to welcome you! *Some photos have been virtually staged*
Agents de cette inscription
Demandez plus d’infos
Demandez plus d’infos
Emplacement
82 Hemingway Crescent, Spruce Grove, Alberta, T7X 2L6 Canada
Autour de cette propriété
En savoir plus au sujet du quartier et des commodités autour de cette résidence.
Demander de l’information sur le quartier
En savoir plus au sujet du quartier et des commodités autour de cette résidence
Demander maintenantCalculatrice de versements hypothécaires
- $
- %$
- %
- Capital et intérêts 3 051 $ /mo
- Impôt foncier n/a
- Frais de copropriété n/a

