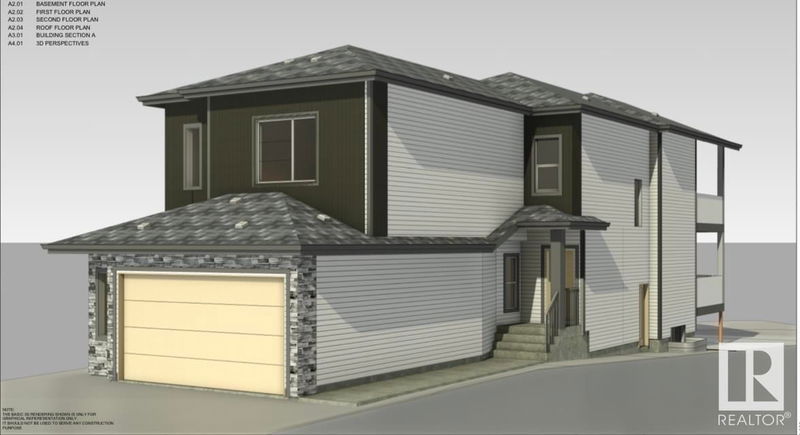Caractéristiques principales
- MLS® #: E4412837
- ID de propriété: SIRC2247368
- Type de propriété: Résidentiel, Maison unifamiliale détachée
- Aire habitable: 2 508,01 pi.ca.
- Construit en: 2024
- Chambre(s) à coucher: 4
- Salle(s) de bain: 3
- Inscrit par:
- Exp Realty
Description de la propriété
This stunning 2,500+ sq.ft. home in Spruce Grove offers an ideal blend of luxury and functionality for modern family living. The attached double-car garage provides seamless entry into an inviting space, where an open-to-above living room with tall windows and a cozy fireplace welcomes you. A convenient main-floor bedroom with a full bathroom is perfect for guests or extended family. The heart of the home is its modern kitchen, flowing into a dining area and expansive deck, ideal for summer gatherings. Ascend the elegant oak staircase to a versatile bonus room, perfect for family entertainment, along with a private gym for health enthusiasts. The spacious primary suite offers a custom ensuite with a soaking tub, dual vanities, and a walk-in closet, while two additional bedrooms share a full bath. An upper balcony adds a peaceful retreat for morning coffee or evening relaxation. Every corner of this home has been thoughtfully designed, checking all the boxes for style, comfort, and convenience.
Agents de cette inscription
Demandez plus d’infos
Demandez plus d’infos
Emplacement
46 Grassview Crescent, Spruce Grove, Alberta, T7X 3G1 Canada
Autour de cette propriété
En savoir plus au sujet du quartier et des commodités autour de cette résidence.
Demander de l’information sur le quartier
En savoir plus au sujet du quartier et des commodités autour de cette résidence
Demander maintenantCalculatrice de versements hypothécaires
- $
- %$
- %
- Capital et intérêts 3 344 $ /mo
- Impôt foncier n/a
- Frais de copropriété n/a

