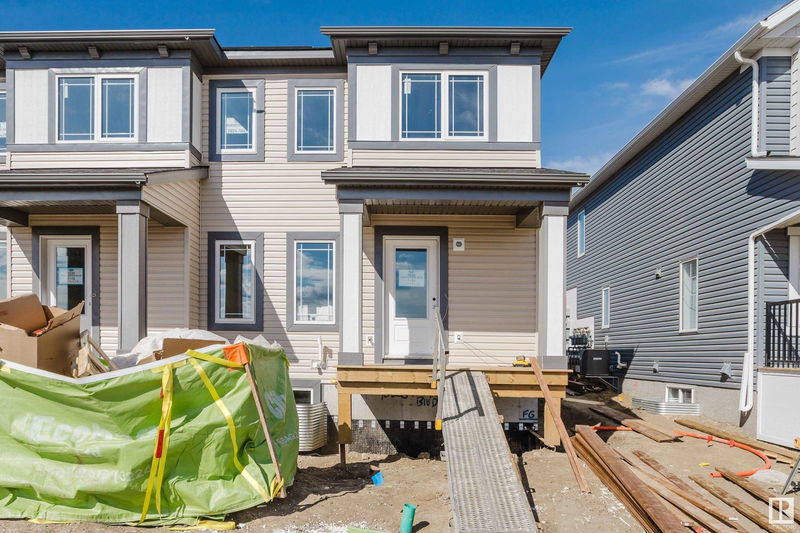Caractéristiques principales
- MLS® #: E4433226
- ID de propriété: SIRC2391655
- Type de propriété: Résidentiel, Maison unifamiliale détachée
- Aire habitable: 1 411,38 pi.ca.
- Construit en: 2025
- Chambre(s) à coucher: 3
- Salle(s) de bain: 2+1
- Inscrit par:
- Mozaic Realty Group
Description de la propriété
Brand New Home by Mattamy Homes in the master planned community of Hearthstone. This stunning HAMPTON END townhome offers 3 bedrooms and 2 1/2 bathrooms. The open concept and inviting main floor features 8' ceilings and a half bath. The kitchen is a cook's paradise, with included kitchen appliances, waterline to fridge, quartz countertops and an island perfect for entertaining. Head upstairs to discover the bonus room, walk-in laundry room, full 4 piece bath, and 3 bedrooms. The master is a true oasis, complete with a balcony, walk-in closet and luxurious ensuite! Enjoy the added benefits of this home with it's separate side entrance, double attached garage, no condo fees, basement bathroom rough-ins and front yard landscaping. Enjoy access to amenities including a playground and close access to schools, shopping, commercial, and recreational facilities, sure to compliment your lifestyle! Photos may differ from actual property. QUICK POSSESSION!
Téléchargements et médias
Agents de cette inscription
Demandez plus d’infos
Demandez plus d’infos
Emplacement
1026 Hearthstone Boulevard, Sherwood Park, Alberta, T6H 5E5 Canada
Autour de cette propriété
En savoir plus au sujet du quartier et des commodités autour de cette résidence.
Demander de l’information sur le quartier
En savoir plus au sujet du quartier et des commodités autour de cette résidence
Demander maintenantCalculatrice de versements hypothécaires
- $
- %$
- %
- Capital et intérêts 0
- Impôt foncier 0
- Frais de copropriété 0

