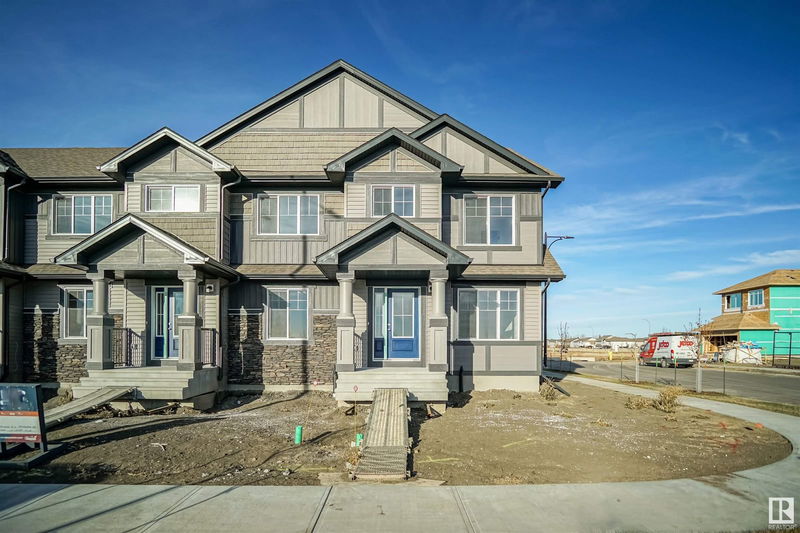Caractéristiques principales
- MLS® #: E4421869
- ID de propriété: SIRC2282997
- Type de propriété: Résidentiel, Maison unifamiliale détachée
- Aire habitable: 1 373,92 pi.ca.
- Construit en: 2025
- Chambre(s) à coucher: 3
- Salle(s) de bain: 2+1
- Inscrit par:
- Royal Lepage Arteam Realty
Description de la propriété
Welcome to this brand new townhouse unit the “Glenmore" Built by the award winning builder Pacesetter homes and is located in one of Sherwood Parks premier communities of Summerwood. The Glenmore is a spacious unit with a layout that maximizes space. With almost 1300 square feet includes three bedrooms, two-and-a-half bathrooms, main floor laundry, and a convenient mudroom. The L-shaped kitchen offers plenty of cabinet storage space and a large island with eating bar. The nook and great room are open concept and spacious. Upstairs you will find the owner’s suite which offers full ensuite bathroom and large walk-in closet. The Glenmore model includes a double car garage and landscaping. The best part of it all it has NO CONDO FEES. *** Photos are from the same style home recently built, finishing's and colors will vary home is under construction and will be complete by September ***
Agents de cette inscription
Demandez plus d’infos
Demandez plus d’infos
Emplacement
184 Savoy Crescent, Sherwood Park, Alberta, T8H 2Y3 Canada
Autour de cette propriété
En savoir plus au sujet du quartier et des commodités autour de cette résidence.
Demander de l’information sur le quartier
En savoir plus au sujet du quartier et des commodités autour de cette résidence
Demander maintenantCalculatrice de versements hypothécaires
- $
- %$
- %
- Capital et intérêts 2 148 $ /mo
- Impôt foncier n/a
- Frais de copropriété n/a

