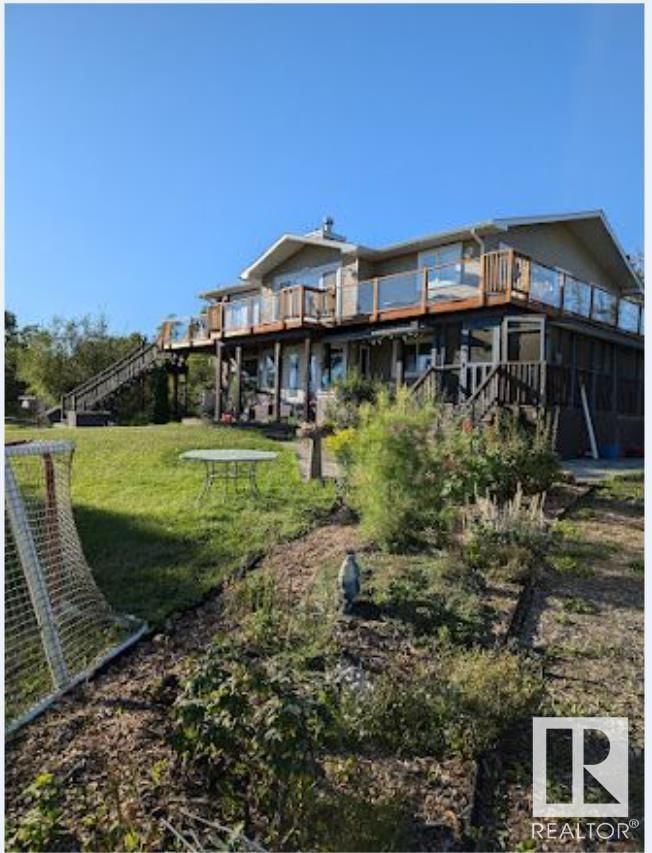Caractéristiques principales
- MLS® #: E4427723
- ID de propriété: SIRC2340686
- Type de propriété: Résidentiel, Autre
- Aire habitable: 2 823,94 pi.ca.
- Grandeur du terrain: 74,87 ac
- Construit en: 1962
- Chambre(s) à coucher: 3+2
- Salle(s) de bain: 4+1
- Inscrit par:
- HonestDoor Inc
Description de la propriété
Visit the Listing Brokerage (and/or listing REALTOR®) website to obtain additional information. Main house two stories with above Grade Square Footage 2823. The upper floor serves as a separate living area and has two bedrooms, both with ensuites-the one off the master bedroom has a walk-in shower. It has an open concept kitchen and living room with a gas fireplace. Main floor has one bedroom with a walk-through closet into an ensuite washroom, open kitchen to dining room area with a fireplace, laundry room, and pantry. Garden Suite-1940’s house with about 1800 sq ft above ground and a partially finished basement. It has been renovated over the years including the installation of a tin roof and a new furnace. It has 5 bedrooms and one washroom. Modular home-moved on the east end of the property in 2000 with an addition added four years later. About 1800 square feet with two bathrooms and 5 bedrooms. Other structures,5000 square foot quonset with about half the floor concrete. 2 shops each about 1500 sqft.
Agents de cette inscription
Demandez plus d’infos
Demandez plus d’infos
Emplacement
52073 Hwy 21, Rural Strathcona County, Alberta, T8B 1J4 Canada
Autour de cette propriété
En savoir plus au sujet du quartier et des commodités autour de cette résidence.
Demander de l’information sur le quartier
En savoir plus au sujet du quartier et des commodités autour de cette résidence
Demander maintenantCalculatrice de versements hypothécaires
- $
- %$
- %
- Capital et intérêts 0
- Impôt foncier 0
- Frais de copropriété 0

