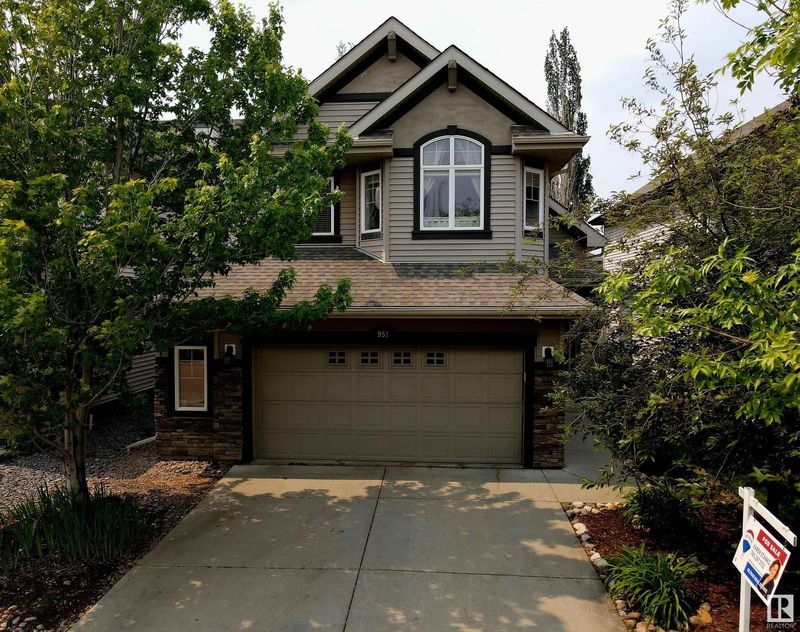Caractéristiques principales
- MLS® #: E4439419
- ID de propriété: SIRC2451379
- Type de propriété: Résidentiel, Maison unifamiliale détachée
- Aire habitable: 1 377,79 pi.ca.
- Construit en: 2006
- Chambre(s) à coucher: 3+1
- Salle(s) de bain: 3
- Inscrit par:
- RE/MAX Real Estate
Description de la propriété
Rare opportunity to own a BI-LEVEL in the sought after community of Cameron Heights. The main level you is a bright airy open concept kitchen w/ maple cabinetry, granite, stainless steel appliances & ceramic tile floors. Off the kitchen is the dining area that opens out to the 2-tiered deck, excellent for indoor/outdoor entertaining. The living room features vaulted ceilings, hardwood floors & a stone facing gas fireplace. The main level also has 2 beds & a 4-pce bath. Head up the short staircase to the private primary bedroom vaulted ceilings w/ large walk in closet & 4-pce ensuite. The finished basement offers another large entertaining area w/ a family room, wet bar w/ granite countertops & a large rec space. Downstairs features another bedroom, 4-pce bath, laundry space & ample storage. AIR CONDITIONING & a HEATED/OVERSIZED GARAGE is another bonus! Last but not least is the beautifully landscaped backyard w/ a stone patio/fire pit feature.
Agents de cette inscription
Demandez plus d’infos
Demandez plus d’infos
Emplacement
951 Chahley Crescent, Edmonton, Alberta, T6M 0C8 Canada
Autour de cette propriété
En savoir plus au sujet du quartier et des commodités autour de cette résidence.
Demander de l’information sur le quartier
En savoir plus au sujet du quartier et des commodités autour de cette résidence
Demander maintenantCalculatrice de versements hypothécaires
- $
- %$
- %
- Capital et intérêts 2 807 $ /mo
- Impôt foncier n/a
- Frais de copropriété n/a

