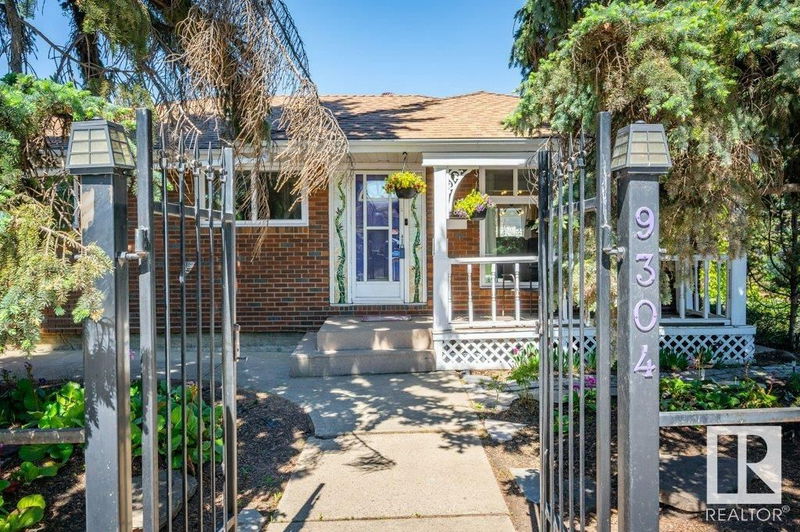Caractéristiques principales
- MLS® #: E4439423
- ID de propriété: SIRC2451377
- Type de propriété: Résidentiel, Maison unifamiliale détachée
- Aire habitable: 1 086,20 pi.ca.
- Construit en: 1959
- Chambre(s) à coucher: 2+1
- Salle(s) de bain: 2
- Stationnement(s): 4
- Inscrit par:
- Century 21 Masters
Description de la propriété
Incredible opportunity! This charming home sits on a massive 617 m² corner lot beside an alley, offering privacy, space, and loads of potential. Real hardwood floors flow through the main level, with a bright white kitchen featuring granite counters, stainless appliances, pantry, and stylish lighting. Two updated 4-piece baths—one on each level. The fully finished basement offers a third bedroom, a cozy bar area, cold room, and laundry. Major upgrades: GreenFox windows and patio door (2022) with transferable warranty, newer fridge/microwave, high-efficiency furnace, and central AC. The backyard is a private retreat with a pond, pump, in-ground sprinklers, patio stones, perennials, grapes, and 2 sheds. The oversized double garage is heated, insulated, wired with 220V, and connected by a covered, secured breezeway—plus a newer Thermal Tech door. Brick veneer exterior, right next to a school, mature trees, and great neighbours!
Agents de cette inscription
Demandez plus d’infos
Demandez plus d’infos
Emplacement
9304 128a Avenue, Edmonton, Alberta, T5E 0J9 Canada
Autour de cette propriété
En savoir plus au sujet du quartier et des commodités autour de cette résidence.
Demander de l’information sur le quartier
En savoir plus au sujet du quartier et des commodités autour de cette résidence
Demander maintenantCalculatrice de versements hypothécaires
- $
- %$
- %
- Capital et intérêts 2 050 $ /mo
- Impôt foncier n/a
- Frais de copropriété n/a

