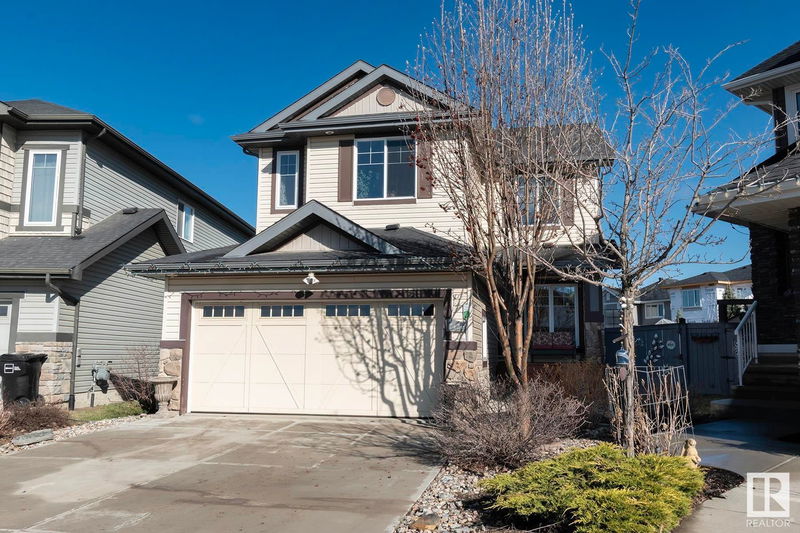Caractéristiques principales
- MLS® #: E4432681
- ID de propriété: SIRC2388908
- Type de propriété: Résidentiel, Maison unifamiliale détachée
- Aire habitable: 2 358,82 pi.ca.
- Construit en: 2014
- Chambre(s) à coucher: 3
- Salle(s) de bain: 2+1
- Stationnement(s): 4
- Inscrit par:
- RE/MAX Excellence
Description de la propriété
Welcome to this beautifully maintained 2-storey home in desirable Granville. Over 2300sqft of living space (1000 more in the unfinished basement if you want it) this home offers 3 super spacious bedrooms and multiple living areas designed for both relaxation and entertaining. Main floor features rich hardwood floors, cozy gas fireplace & a bright dining area with large windows. Kitchen features warm wood cabinets, corner pantry & ample prep space ideal for family meals or entertaining with the added bonus of separation from the main living areas to keep cooking aromas contained. Upstairs expansive master suite includes walk-in closet & spa like ensuite with soaker tub & separate shower. 2nd bedroom is even larger, just like the 3rd which could also double as a bonus room. Enjoy the convenience of main floor laundry, Oversized double attached garage, & massive yard, beautifully landscaped including deck. Close to parks, schools, shopping & transit. All you could want in a home like this.
Agents de cette inscription
Demandez plus d’infos
Demandez plus d’infos
Emplacement
7426 Getty Way, Edmonton, Alberta, T5T 4T4 Canada
Autour de cette propriété
En savoir plus au sujet du quartier et des commodités autour de cette résidence.
Demander de l’information sur le quartier
En savoir plus au sujet du quartier et des commodités autour de cette résidence
Demander maintenantCalculatrice de versements hypothécaires
- $
- %$
- %
- Capital et intérêts 2 929 $ /mo
- Impôt foncier n/a
- Frais de copropriété n/a

