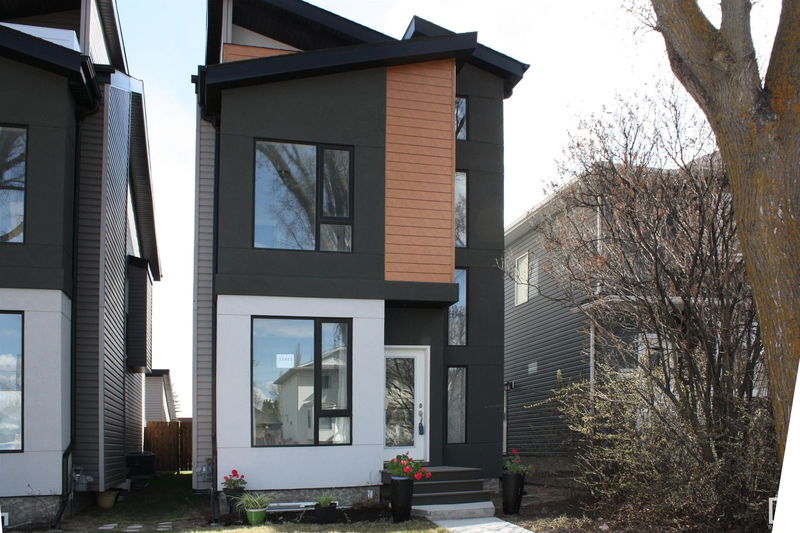Caractéristiques principales
- MLS® #: E4426467
- ID de propriété: SIRC2328795
- Type de propriété: Résidentiel, Maison unifamiliale détachée
- Aire habitable: 2 016,42 pi.ca.
- Construit en: 2021
- Chambre(s) à coucher: 4
- Salle(s) de bain: 4+1
- Stationnement(s): 5
- Inscrit par:
- Logic Realty
Description de la propriété
Custom designed home with 5 min walk to U of A, ravine, Belgravia school, and LRT. VAULTED CEILING and front glass door entrance gives a WOW factor with custom upgraded wood/metal railings and extra front closets. Main floor boosts real hardwood floors with a front entrance den, providing privacy to the living area. The 9ft ceiling KITCHEN IS A CHEF'S DREAM with a huge quartz island, gas cook-top, wall oven, high gloss white and wood grain custom cabinets, ample storage with built-in pantry, and built-in custom coffee bar. EXTRA LIGHTING on the entire main floor and FLOOR TO CEILING WINDOWS. Cozy up in the living room with built-in wall mounted GAS FIREPLACE. Upstairs are 4 large bedrooms with VAULTED CEILINGS, WALK-IN CLOSETS IN ALL BEDROOMS, 2 en-suites, a private BEDROOM BALCONY, second floor laundry, and high quality 50 oz upgraded plush carpet. Finished basement with separate entrance for possible future suite. 3 EXTRA PARKING SPOTS on large double garage concrete pad. This home has it all!
Agents de cette inscription
Demandez plus d’infos
Demandez plus d’infos
Emplacement
11411 76 Avenue, Edmonton, Alberta, T6G 0K5 Canada
Autour de cette propriété
En savoir plus au sujet du quartier et des commodités autour de cette résidence.
Demander de l’information sur le quartier
En savoir plus au sujet du quartier et des commodités autour de cette résidence
Demander maintenantCalculatrice de versements hypothécaires
- $
- %$
- %
- Capital et intérêts 0
- Impôt foncier 0
- Frais de copropriété 0

