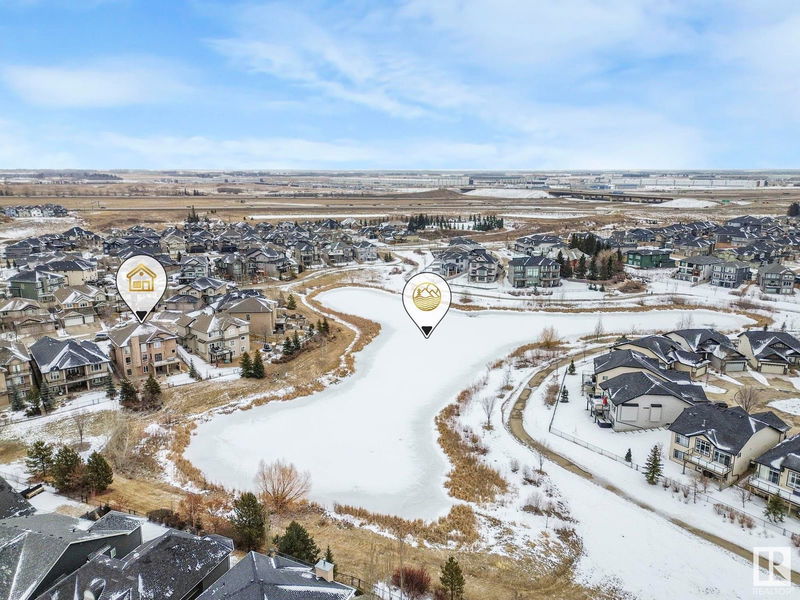Caractéristiques principales
- MLS® #: E4425905
- ID de propriété: SIRC2323116
- Type de propriété: Résidentiel, Maison unifamiliale détachée
- Aire habitable: 3 120,59 pi.ca.
- Construit en: 2010
- Chambre(s) à coucher: 4+2
- Salle(s) de bain: 3+1
- Inscrit par:
- MaxWell Polaris
Description de la propriété
*IMMACULATE WALK-OUT CUSTOM HOME BACKING ONTO A POND IN ALLARD**7 Key Features 1.SPACIOUS LIVING_OVER 4,600 sqft of LivingSpace w 6 Beds & 4 Baths plus a TRIPLE Garage with IN-FLOOR HEATING, Nestled in a quiet CUL-DE-SAC 2.BRIGHT & OPEN Concept: 17’ CEILINGS, Upgraded Lighting fixtures, and MASSIVE WINDOWS w UNOBSTRUCTED POND VIEW (NO Walking Trail at Back) 3. Chef’s Kitchen: GAS Stove, EXTENDED ISLAND, Custom Cabinetry, and an L-SHAPED WALK THROUGH PANTRY for Extra Storage 4. Luxury Upper Floor: OVERSIZED Master bedroom w FRENCH DOORS, Walk-in Closet, and a Spa-Like Ensuite w a CORNER TUB & Shower. Two more Bedrooms also feature WALK-IN CLOSETS, Plus DOUBLE-SINK MAIN BATH. 5. *NO CARPET! Hardwood & Tile flooring Throughout, plus a Beautifully crafted HARDWOOD STAIRCASE w spindle railing. 6.WALK-OUT BASEMENT_2 more Bedrooms,a Full bath, a HUGE Family Room w a Wet bar 7.Premium Upgrades : Air Con, Water Softener, Crown Moldings, IN FLOOR HEATING & METICULOUSLY Maintained Backyard w Firepit *MOVE IN READY!*
Agents de cette inscription
Demandez plus d’infos
Demandez plus d’infos
Emplacement
1516 Adamson View View, Edmonton, Alberta, T6W 0V4 Canada
Autour de cette propriété
En savoir plus au sujet du quartier et des commodités autour de cette résidence.
Demander de l’information sur le quartier
En savoir plus au sujet du quartier et des commodités autour de cette résidence
Demander maintenantCalculatrice de versements hypothécaires
- $
- %$
- %
- Capital et intérêts 5 786 $ /mo
- Impôt foncier n/a
- Frais de copropriété n/a

