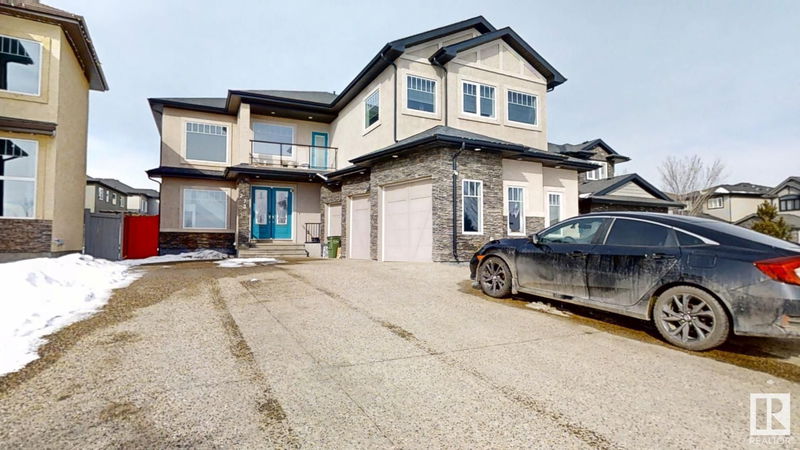Caractéristiques principales
- MLS® #: E4425954
- ID de propriété: SIRC2323081
- Type de propriété: Résidentiel, Maison unifamiliale détachée
- Aire habitable: 3 328,01 pi.ca.
- Construit en: 2014
- Chambre(s) à coucher: 4+3
- Salle(s) de bain: 6
- Inscrit par:
- Initia Real Estate
Description de la propriété
Open floor plan with 7BDRS 6 BTHS home offers 3,328 square feet above-grade living space with a triple attached garage. Upon entering, you are welcomed by High ceiling, stunning glass-railing staircase, custom tile work, upgraded lighting. The open-concept features spacious main living space, perfect for living and entertaining with a see-through custom fireplace serving a focal point. The gourmet kitchen boasts a large granite center island, high-gloss cabinetry, top-of-the-line stainless steel appliances with wooden cabinetry. A versatile bedroom on main with a 4-piece ensuite, an additional 3 pcs bath on main, completes the main floor. Upstairs, home features a spacious bonus room, a convenient laundry room with washer and dryer, and three more bedrooms. The master suite is a luxurious retreat with a 5-piece ensuite that includes a Jacuzzi tub, standing shower, and a custom walk-in closet. The fully finished basement with SEPARATE Entrance & three more bedrooms includes an ensuite + 1/2 bath.
Agents de cette inscription
Demandez plus d’infos
Demandez plus d’infos
Emplacement
1273 Adamson Drive, Edmonton, Alberta, T6W 2N7 Canada
Autour de cette propriété
En savoir plus au sujet du quartier et des commodités autour de cette résidence.
Demander de l’information sur le quartier
En savoir plus au sujet du quartier et des commodités autour de cette résidence
Demander maintenantCalculatrice de versements hypothécaires
- $
- %$
- %
- Capital et intérêts 5 127 $ /mo
- Impôt foncier n/a
- Frais de copropriété n/a

