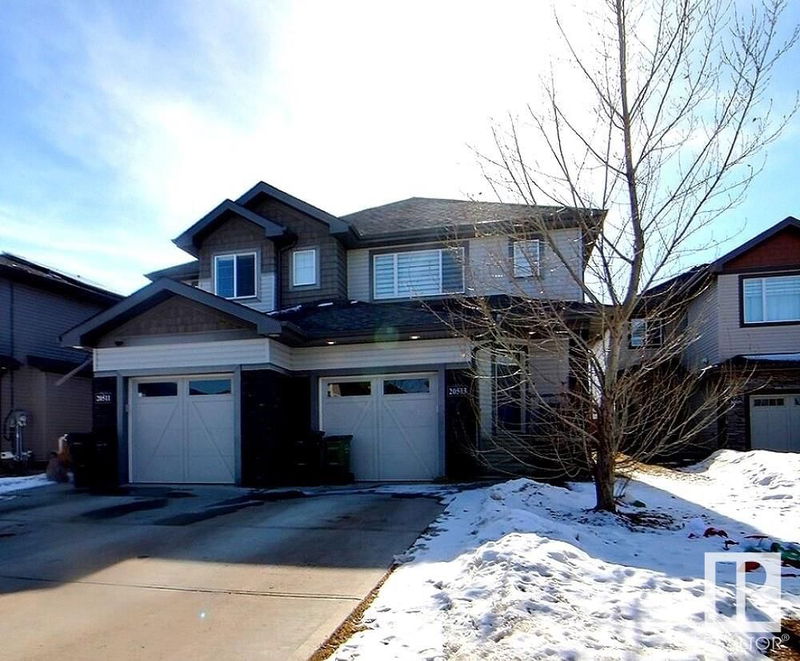Caractéristiques principales
- MLS® #: E4425441
- ID de propriété: SIRC2320093
- Type de propriété: Résidentiel, Maison unifamiliale détachée
- Aire habitable: 1 459,60 pi.ca.
- Construit en: 2017
- Chambre(s) à coucher: 3
- Salle(s) de bain: 3+1
- Inscrit par:
- 2% Realty
Description de la propriété
Welcom to TRUMPETER! Montoria built 2 storey duplex offering over 2050 sqft of total living space with a fully finished basement. An OPEN CONCEPT main floor with an inviting living room. Kitchen with QUARTZ COUNTERTOPS, plenty of cabinet space, centre island, TILE BACKSPLASH, a spacious corner PANTRY and STAINLESS STEAL APPLIANCES. The second-floor features 3 generous sized bedrooms, a 4-piece bathroom. PRIMARY SUITE boasts a sizable WALK-IN closet and a 4pc ENSUITE. The developed basement offers a recreational family room, loads of storage and a modern 3 pc bathroom. No back door neighbours. Attractively landscaped with full fence and a sizable 2 tiered deck and storage shed. Walking distance to stores, kids playground, Lois hole park, and golf club. **Seller arranging to have the home freshley painted**
Agents de cette inscription
Demandez plus d’infos
Demandez plus d’infos
Emplacement
20513 128 Avenue, Edmonton, Alberta, T5S 0L8 Canada
Autour de cette propriété
En savoir plus au sujet du quartier et des commodités autour de cette résidence.
Demander de l’information sur le quartier
En savoir plus au sujet du quartier et des commodités autour de cette résidence
Demander maintenantCalculatrice de versements hypothécaires
- $
- %$
- %
- Capital et intérêts 2 099 $ /mo
- Impôt foncier n/a
- Frais de copropriété n/a

