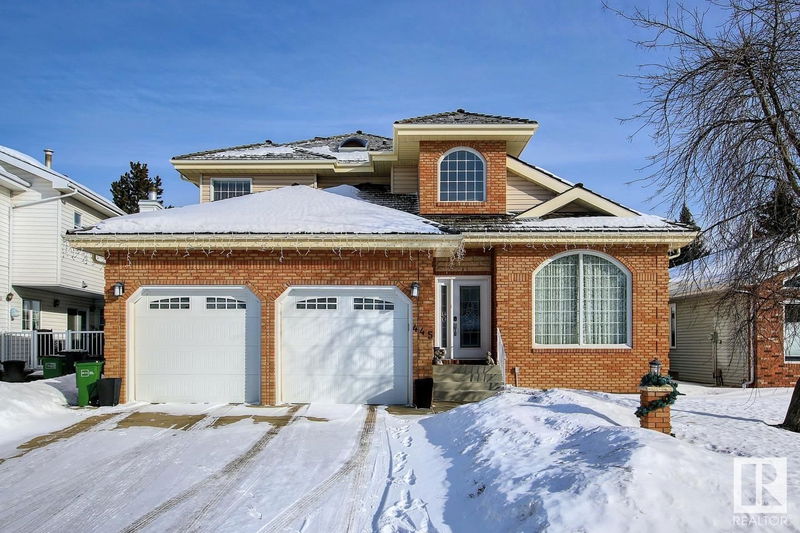Caractéristiques principales
- MLS® #: E4422521
- ID de propriété: SIRC2289185
- Type de propriété: Résidentiel, Maison unifamiliale détachée
- Aire habitable: 2 921,46 pi.ca.
- Construit en: 1988
- Chambre(s) à coucher: 5+1
- Salle(s) de bain: 4+1
- Stationnement(s): 5
- Inscrit par:
- Sterling Real Estate
Description de la propriété
Executive 2-storey home in a quiet Oleskiw cul-de-sac with 2,921 sq. ft., 6 bedrooms, and 5 baths! You're welcomed by a grand foyer, 10’ ceilings, and a custom staircase that sets the tone for timeless elegance. The modernized kitchen features high-end appliances and a gas countertop stove. The main floor includes a flex room—ideal as a guest bedroom or office. Upstairs offers 4 bedrooms, including a spacious primary suite with a fully renovated ensuite, and a second renovated ensuite in another upstairs bedroom. The finished basement adds a 6th bedroom and a large rec room with a pool table. Extras include a dual gas/wood fireplace, air conditioning, and a rare triple tandem garage. Walk to the Edmonton Country Club and River Valley trails—this is luxury, space, and location combined.
Agents de cette inscription
Demandez plus d’infos
Demandez plus d’infos
Emplacement
445 Whiston Way, Edmonton, Alberta, T6M 2C9 Canada
Autour de cette propriété
En savoir plus au sujet du quartier et des commodités autour de cette résidence.
Demander de l’information sur le quartier
En savoir plus au sujet du quartier et des commodités autour de cette résidence
Demander maintenantCalculatrice de versements hypothécaires
- $
- %$
- %
- Capital et intérêts 4 199 $ /mo
- Impôt foncier n/a
- Frais de copropriété n/a

