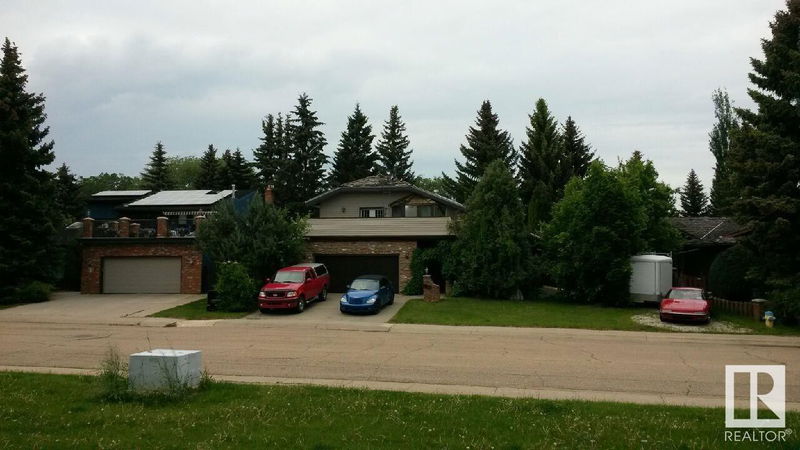Caractéristiques principales
- MLS® #: E4421093
- ID de propriété: SIRC2276393
- Type de propriété: Résidentiel, Maison unifamiliale détachée
- Aire habitable: 2 405,65 pi.ca.
- Construit en: 1978
- Chambre(s) à coucher: 3
- Salle(s) de bain: 4
- Stationnement(s): 4
- Inscrit par:
- Sterling Real Estate
Description de la propriété
Nestled on prestigious Lessard Drive, this stunning 2,405 sq. ft. two-storey home, plus a fully finished 1,200 sq. ft. basement, offers an incredible opportunity in one of Edmonton’s most sought-after locations. Across from the ravine and river valley, this custom-built home retains its original charm. A vaulted formal living and dining room lead to an oak kitchen overlooking the cozy family room. Upstairs, three spacious bedrooms await, including the owner’s suite with access to a spectacular upper deck offering breathtaking river views. The fully finished basement features a summer kitchen, rec room, office, and ample storage. Outside, a private, tree-lined yard backs onto green space, creating a peaceful retreat. Located in the established community of Gariepy, this home offers access to top schools, parks, and amenities. With solid construction and endless potential, this is your chance to craft the dream home you’ve always wanted in a premier location!
Agents de cette inscription
Demandez plus d’infos
Demandez plus d’infos
Emplacement
503 Lessard Drive, Edmonton, Alberta, T6M 1A9 Canada
Autour de cette propriété
En savoir plus au sujet du quartier et des commodités autour de cette résidence.
Demander de l’information sur le quartier
En savoir plus au sujet du quartier et des commodités autour de cette résidence
Demander maintenantCalculatrice de versements hypothécaires
- $
- %$
- %
- Capital et intérêts 4 555 $ /mo
- Impôt foncier n/a
- Frais de copropriété n/a

