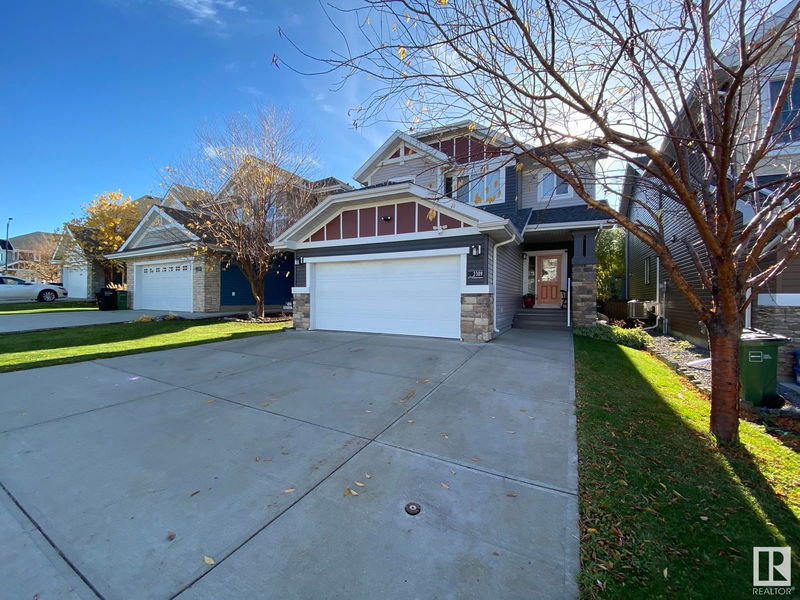Caractéristiques principales
- MLS® #: E4413731
- ID de propriété: SIRC2214254
- Type de propriété: Résidentiel, Maison unifamiliale détachée
- Aire habitable: 2 220,40 pi.ca.
- Construit en: 2012
- Chambre(s) à coucher: 3
- Salle(s) de bain: 3+1
- Stationnement(s): 7
- Inscrit par:
- MaxWell Polaris
Description de la propriété
Welcome to this 2220Sq.Ft. Executive 2Storey, 3+Bdrms/4BATH, FULL A/C, Northwest Facing TRIPLE ATT. TANDEM 34x19 HEATED GARAGE Backing a WALK-PATH in The Community of STARLING off The Henday Drive. Upon entry you are greeted w/a large tiled entrance & a main floor DEN with French Doors w/a Double Sided Gas Fireplace & Refurbished HARDWOOD leading into the Large bright Living Room, Dining Room for 8+Guests w/a Garden Door onto the Large Deck & White Cabinets, Corner Pantry, QUARTZ Counter Tops with 5 S/S Appliances. The upper floor has a large BONUS ROOM, Oversized Primary Bdrm w/a 5pc ENSUITE & Walk-In Closet, A 2nd & 3rd Bdrms, a full 4pc Bath & A Separate UPPER LAUNDRY ROOM. The Unspoiled Basement has a FULL 4pc BATH & Space for 2 more Bdrms & A Good Size Family Room. + A Closed In Furnace Room & Storage. There is a large backyard backing a WALK PATH that circles the neighborhood & pond area. Great Family Neighborhood with quick access to ANTHONY HENDAY located between St. Albert & Northwest Edmonton.
Agents de cette inscription
Demandez plus d’infos
Demandez plus d’infos
Emplacement
2309 Sparrow Crescent, Edmonton, Alberta, T5S 0G8 Canada
Autour de cette propriété
En savoir plus au sujet du quartier et des commodités autour de cette résidence.
Demander de l’information sur le quartier
En savoir plus au sujet du quartier et des commodités autour de cette résidence
Demander maintenantCalculatrice de versements hypothécaires
- $
- %$
- %
- Capital et intérêts 0
- Impôt foncier 0
- Frais de copropriété 0

