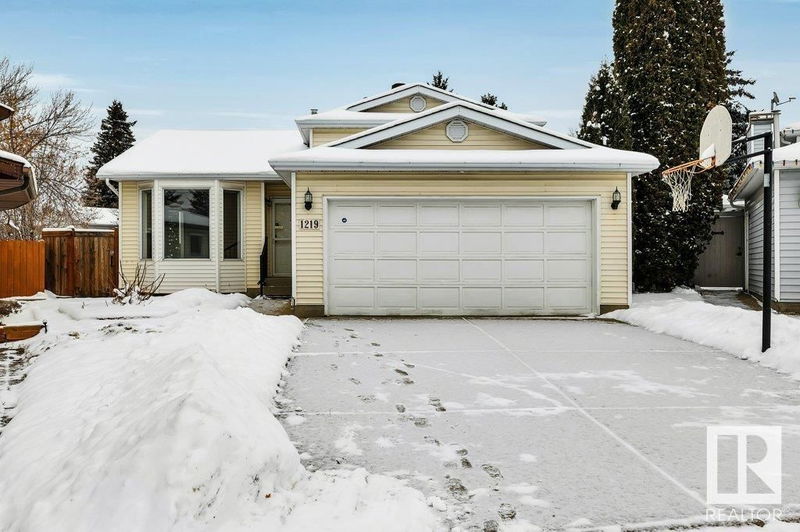Caractéristiques principales
- MLS® #: E4415124
- ID de propriété: SIRC2209879
- Type de propriété: Résidentiel, Maison unifamiliale détachée
- Aire habitable: 1 177,58 pi.ca.
- Construit en: 1988
- Chambre(s) à coucher: 3+1
- Salle(s) de bain: 3
- Stationnement(s): 4
- Inscrit par:
- Royal Lepage Magna
Description de la propriété
Welcome to Sakaw! This stunning 4 Level Split offers over 1,177 sqft above grade & over 1,045 sqft of FULLY FINISHED BASEMENT! This home sits on a HUGE 877m2 LOT and backs 2 Alley Ways with a DOUBLE ATTACHED GARAGE and CUL DE SAC location! HUGE POTENTIAL for MULTIPLE GARDEN SUITES and LEGAL BASEMENT SUITE! Featuring a total of 3+1 bedrooms, den & 3 full baths! As you step inside, enjoy the open, airy feel of the home. With the open-concept layout, combining the L-shaped kitchen, dining, and living areas are in a perfect flow. The kitchen is a chef's dream, w/ sleek countertops, w/ big picture window overlooking the fully fenced backyard! Enjoy outdoor entertaining on the large deck and HUGE YARD! The upper level features a master suite w/ample closet space & ensuite bath. Bedrooms 2 & 3 are generously sized, perfect for children, guests, or as a home office! The lower levels have a family room, den, full bath, bedroom, laundry & more! NEWER ROOF, FURNACE, HWT & AIR CONDITIONING! This property WON'T LAST!
Agents de cette inscription
Demandez plus d’infos
Demandez plus d’infos
Emplacement
1219 56 Street, Edmonton, Alberta, T6L 2B2 Canada
Autour de cette propriété
En savoir plus au sujet du quartier et des commodités autour de cette résidence.
Demander de l’information sur le quartier
En savoir plus au sujet du quartier et des commodités autour de cette résidence
Demander maintenantCalculatrice de versements hypothécaires
- $
- %$
- %
- Capital et intérêts 0
- Impôt foncier 0
- Frais de copropriété 0

