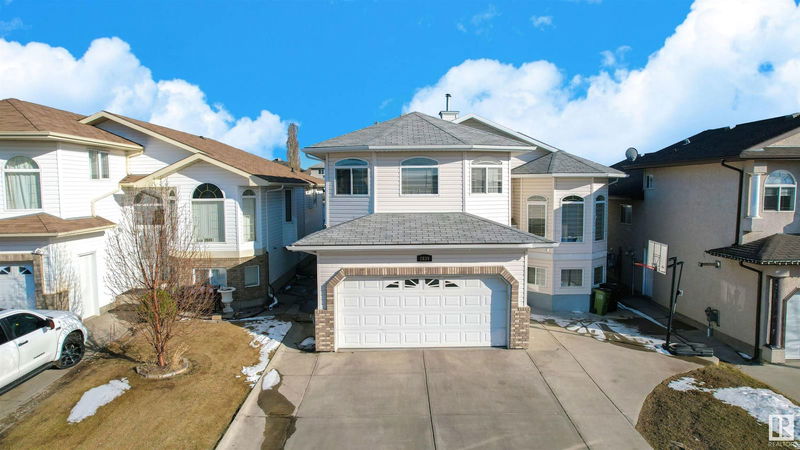Caractéristiques principales
- MLS® #: E4413987
- ID de propriété: SIRC2172226
- Type de propriété: Résidentiel, Maison unifamiliale détachée
- Aire habitable: 1 956,36 pi.ca.
- Construit en: 2005
- Chambre(s) à coucher: 4+2
- Salle(s) de bain: 3+1
- Inscrit par:
- MaxWell Polaris
Description de la propriété
WELCOME to Custom Built, Fully Renovated BI-LEVEL HOUSE in Wild rose boasts 1956 sqft, 4+2 bedrooms, 3 full baths & a separate entry to the Fully finished basement with second Kitchen! Upon entering the 12 ft ceilings, traditional concept w/formal dining room & formal living room w/large bay windows & custom drapes. Seller spent $80,000 to the renovation of main floor. The French door leads you to the large stained kitchen w/breakfast island & pantry. The dining nook has patio doors going to the deck & overlooks the fenced & landscaped backyard backing to walkway. The family room w/fireplace is perfect for entertaining. To complete the main level are 3 large bedrooms & 2.1bath. Cherish your privacy in the huge master suite, located above the garage & boasts a walk in closet & full ensuite. . Wait to hear about the basement, 10 ft ceilings, guest bar in a large living or rec room, a second enclosed kitchen, granite counter tops, fridge, stove. There are two large bedrooms and 1 full bath, storage spaces.
Agents de cette inscription
Demandez plus d’infos
Demandez plus d’infos
Emplacement
2839 34a Avenue, Edmonton, Alberta, T6T 1Y8 Canada
Autour de cette propriété
En savoir plus au sujet du quartier et des commodités autour de cette résidence.
Demander de l’information sur le quartier
En savoir plus au sujet du quartier et des commodités autour de cette résidence
Demander maintenantCalculatrice de versements hypothécaires
- $
- %$
- %
- Capital et intérêts 0
- Impôt foncier 0
- Frais de copropriété 0

