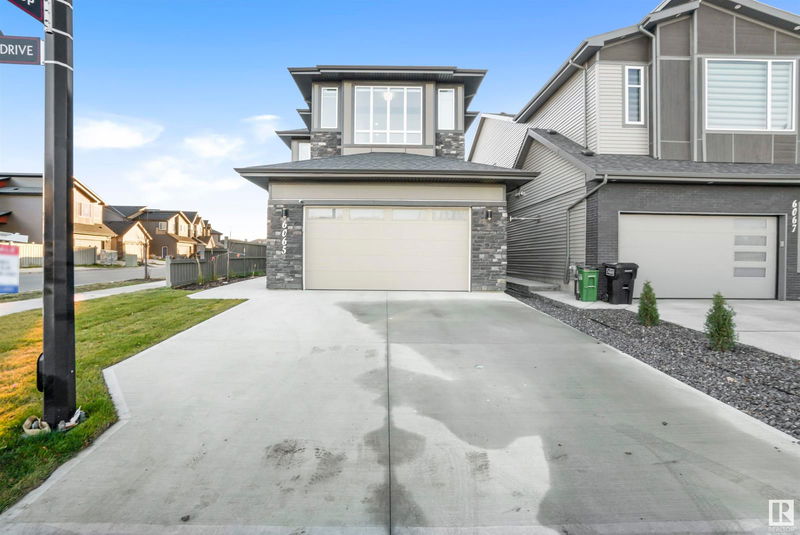Caractéristiques principales
- MLS® #: E4413555
- ID de propriété: SIRC2168471
- Type de propriété: Résidentiel, Maison unifamiliale détachée
- Aire habitable: 2 453,12 pi.ca.
- Construit en: 2023
- Chambre(s) à coucher: 3
- Salle(s) de bain: 4
- Inscrit par:
- RE/MAX Excellence
Description de la propriété
This elegant 2,453 sq ft, 2-storey single-family home, featuring a convenient 2-bedroom in-law suite with second kitchen, is ideally situated on a corner lot with views of scenic trails. The main floor impresses with its lofty 10-foot ceilings, combining engineered hardwood and tile for a refined look. A well-appointed den and a full 3-piece bath add functionality and style. The custom kitchen features built-in appliances, a spacious island with waterfall countertops, and ample cabinetry for storage. The open-to-above living room creates a dramatic focal point, highlighted by a feature wall and an electric fireplace. Upstairs, a spacious front-facing bonus room offers a versatile family space, while two bedrooms, a 4-piece bath, and a laundry room add practicality. The luxurious master suite boasts a custom 5-piece ensuite and a generous walk-in closet, perfect for relaxation and privacy. Modern motor-operated blinds add convenience, enhancing the home’s thoughtful, upscale design.
Agents de cette inscription
Demandez plus d’infos
Demandez plus d’infos
Emplacement
6065 Crawford Dr, Edmonton, Alberta, T6W 4L6 Canada
Autour de cette propriété
En savoir plus au sujet du quartier et des commodités autour de cette résidence.
Demander de l’information sur le quartier
En savoir plus au sujet du quartier et des commodités autour de cette résidence
Demander maintenantCalculatrice de versements hypothécaires
- $
- %$
- %
- Capital et intérêts 0
- Impôt foncier 0
- Frais de copropriété 0

