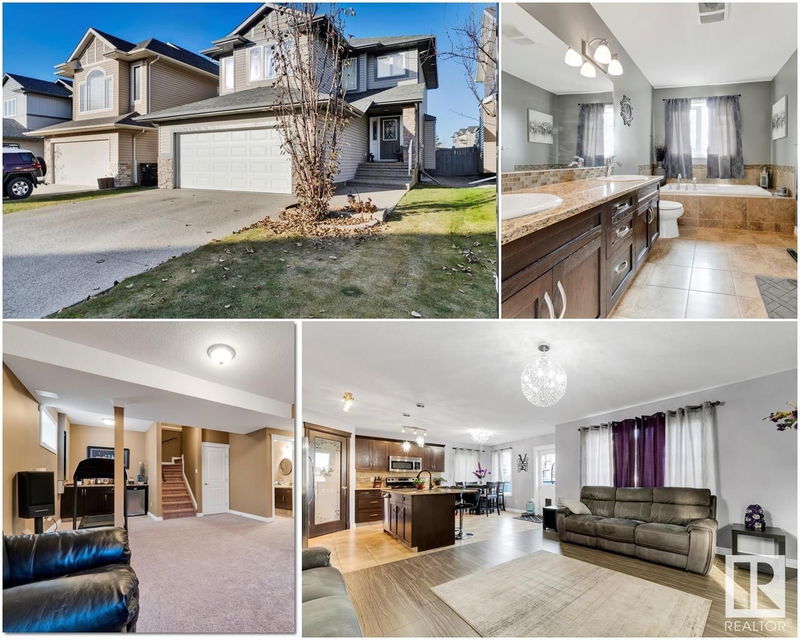Caractéristiques principales
- MLS® #: E4413527
- ID de propriété: SIRC2167105
- Type de propriété: Résidentiel, Maison unifamiliale détachée
- Aire habitable: 1 878,32 pi.ca.
- Construit en: 2011
- Chambre(s) à coucher: 3+1
- Salle(s) de bain: 3+1
- Stationnement(s): 4
- Inscrit par:
- RE/MAX Real Estate
Description de la propriété
This one has all the bells and whistles! Over 2,300 sq ft of developed space complete with 4 bedrooms, AIR CONDITIONING, HEATED GARAGE, GRANITE COUNTERS, COMPOSITE DECK & FINISHED BASEMENT! The open concept floorplan includes a large front entrance, mud room, main floor laundry, 2pc bathroom, gas fireplace, large kitchen with S/S appliances, a HUGE GRANITE ISLAND, dining nook and great room. The upper level is comprised of a large separate bonus room, a large PRIMARY SUITE complete with a WALK IN CLOSET, & 5 PC luxury ENSUITE with 2 sinks, jetted tub and separate shower. 2 additional bedrooms and a 4 PC bath round out the upper floor. The FULLY FINISHED BASEMENT features a 4th bedroom, full bathroom, bar area and large flex space perfect for lounging, theatre room or games area. The backyard is fully fenced with a large composite deck (2023)and in ground irrigation.
Agents de cette inscription
Demandez plus d’infos
Demandez plus d’infos
Emplacement
11030 174a Avenue, Edmonton, Alberta, T5X 0C5 Canada
Autour de cette propriété
En savoir plus au sujet du quartier et des commodités autour de cette résidence.
Demander de l’information sur le quartier
En savoir plus au sujet du quartier et des commodités autour de cette résidence
Demander maintenantCalculatrice de versements hypothécaires
- $
- %$
- %
- Capital et intérêts 0
- Impôt foncier 0
- Frais de copropriété 0

