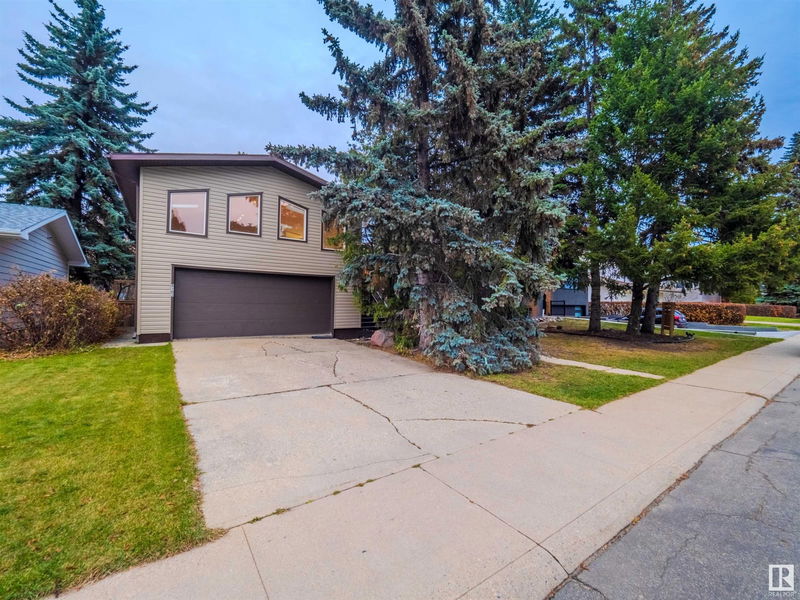Caractéristiques principales
- MLS® #: E4412885
- ID de propriété: SIRC2158988
- Type de propriété: Résidentiel, Maison unifamiliale détachée
- Aire habitable: 2 389,61 pi.ca.
- Construit en: 1966
- Chambre(s) à coucher: 1+4
- Salle(s) de bain: 3
- Inscrit par:
- Century 21 Masters
Description de la propriété
Welcome to Aspen Gardens. This spacious home boasts 5 bedrooms, 3 full baths and 2400 sq feet. Skylights in the foyer fill the space with natural light, creating a warm welcome. Adjacent to the foyer is an upper level addition with floor to ceiling windows offering the perfect space for a home office or stargazing retreat. An open-concept main level features all-natural flooring, a cozy wood-burning fireplace, spacious family area, a 4p/c bath, and an additional bedroom. This custom kitchen is equipped with Bosch appliances and a AEG wall oven which adds a sleek European touch. The lower level includes 3 versatile bedrooms, 2 full baths plus an additional bedroom that can also serve as an office. Enjoy walkout access to the backyard, where a unique masonry stove awaits—perfect for outdoor gatherings. The exterior boasts new siding, a wrap around double tiered deck, and an attached double garage. This property is just steps from 4 renowned renowned schools and offers easy access to scenic ravine trails.
Agents de cette inscription
Demandez plus d’infos
Demandez plus d’infos
Emplacement
4103 Aspen Drive, Edmonton, Alberta, T6J 2A7 Canada
Autour de cette propriété
En savoir plus au sujet du quartier et des commodités autour de cette résidence.
Demander de l’information sur le quartier
En savoir plus au sujet du quartier et des commodités autour de cette résidence
Demander maintenantCalculatrice de versements hypothécaires
- $
- %$
- %
- Capital et intérêts 0
- Impôt foncier 0
- Frais de copropriété 0

