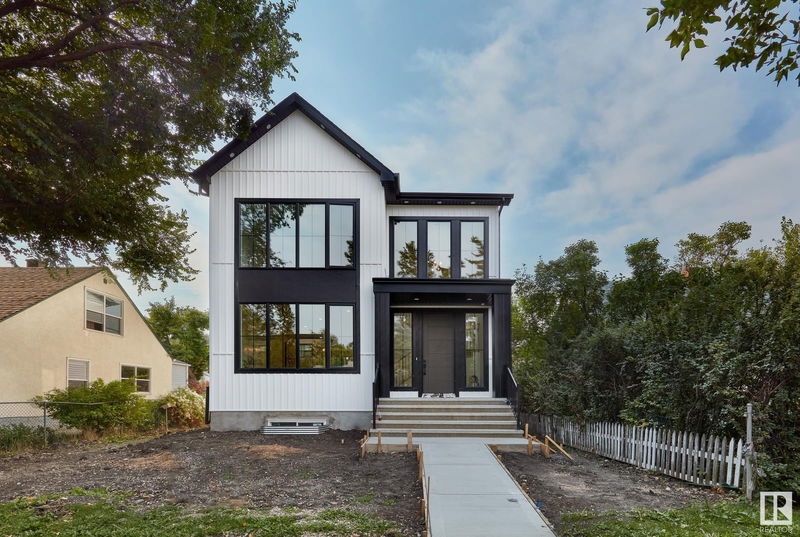Caractéristiques principales
- MLS® #: E4412501
- ID de propriété: SIRC2154492
- Type de propriété: Résidentiel, Maison unifamiliale détachée
- Aire habitable: 2 273,25 pi.ca.
- Construit en: 2024
- Chambre(s) à coucher: 3
- Salle(s) de bain: 2+1
- Inscrit par:
- MaxWell Devonshire Realty
Description de la propriété
TWO BLOCKS TO RITCHIE MARKET! Welcome to this elegant 2273 square foot new infill with a TRIPLE GARAGE, on a large 520 sq/m lot featuring a large south-facing backyard. The exceptional floor plan features soaring ceilings on the open-concept main floor - perfect for entertaining, & large windows for ample natural sunlight. The main floor has a fantastic chef's kitchen with a vast island, stainless steel appliances, butler pantry, a large flex room or office space, & massive mudroom. Upstairs are three large bedrooms, the primary with a gigantic walk-in closet that connects to the laundry room, & a balcony overlooking the backyard. A side entrance offers the potential for future suite development. The huge yard has a full width deck and will have a triple detached garage. This property is within walking distance of Ritchie Market & Mill Creek Ravine. It also offers quick access to UofA, Whyte Ave, & Downtown. Don't miss out!
Agents de cette inscription
Demandez plus d’infos
Demandez plus d’infos
Emplacement
9627 74 Avenue, Edmonton, Alberta, T6E 1E7 Canada
Autour de cette propriété
En savoir plus au sujet du quartier et des commodités autour de cette résidence.
Demander de l’information sur le quartier
En savoir plus au sujet du quartier et des commodités autour de cette résidence
Demander maintenantCalculatrice de versements hypothécaires
- $
- %$
- %
- Capital et intérêts 0
- Impôt foncier 0
- Frais de copropriété 0

