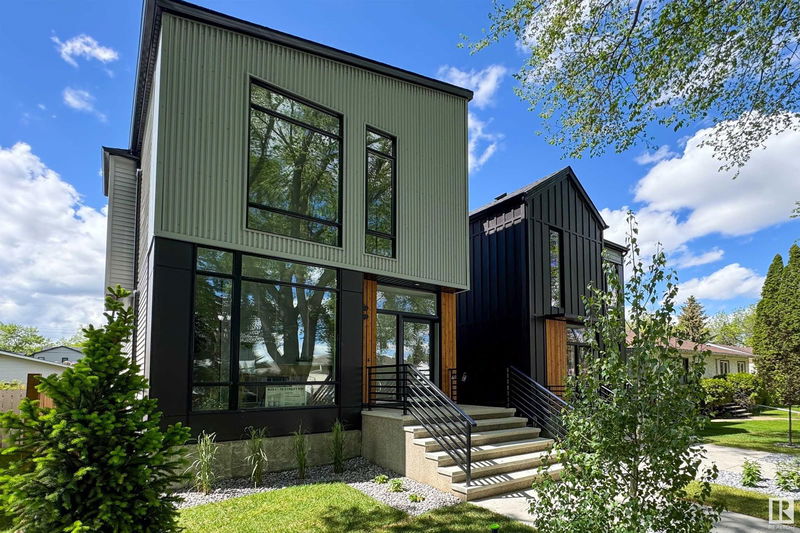Caractéristiques principales
- MLS® #: E4412084
- ID de propriété: SIRC2150465
- Type de propriété: Résidentiel, Maison unifamiliale détachée
- Aire habitable: 1 861,10 pi.ca.
- Construit en: 2024
- Chambre(s) à coucher: 3+1
- Salle(s) de bain: 3+1
- Stationnement(s): 4
- Inscrit par:
- Century 21 Masters
Description de la propriété
WOW! MUST SEE TO APPRECIATE the unmatched quality in this stunning VIGA-built masterpiece, offering "2 homes in 1" on this XL 150' deep lot. A MUST SEE with 4 Bdrms, 4 Baths, a Den, 2 Kitchens, 2 Laundry Rms and loads of upgrades- warm hardwood floors, large windows, glass panels to create privacy to the home office, handcrafted plaster features, central A/C, O/S Garage w 8' door, fully Fenced & Landscaped. This Bright Chef's Kitchen is fully upgraded with KitchenAid Appliances and a huge Marble Island with Wine Fridge. With a simple push on the Shiplap Wall, you'll discover the hidden entrances to the Walk In Pantry and a clever Mud Room Your Primary Oasis is STUNNING with a Designer Ensuite with deep Soaker Tub, Multi Head Shower & large Walk In Closet. Upstairs also has 2 additional Bedrooms, a Full Laundry Room with Sink and a Study Nook. Your Private and Bright LEGAL BSMT SUITE includes a paved side entrance, 9' ceilings, full Kitchen/Living Rm, Bdrm, 4 pce bath and Sep. Laundry and storage space.
Agents de cette inscription
Demandez plus d’infos
Demandez plus d’infos
Emplacement
9252 76 Street, Edmonton, Alberta, T6C 2K5 Canada
Autour de cette propriété
En savoir plus au sujet du quartier et des commodités autour de cette résidence.
Demander de l’information sur le quartier
En savoir plus au sujet du quartier et des commodités autour de cette résidence
Demander maintenantCalculatrice de versements hypothécaires
- $
- %$
- %
- Capital et intérêts 0
- Impôt foncier 0
- Frais de copropriété 0

