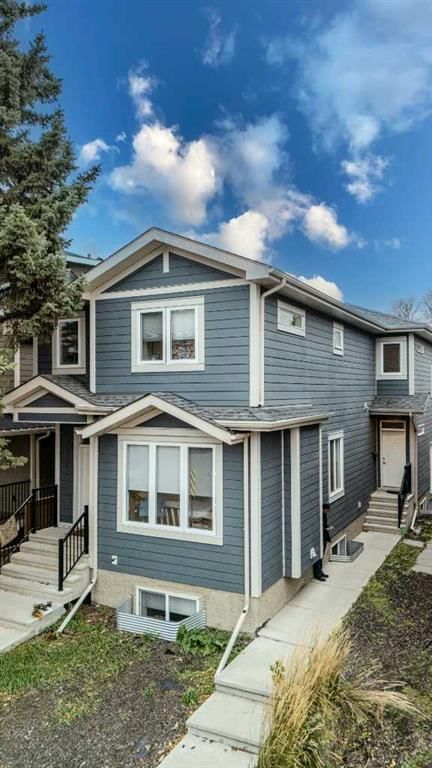Caractéristiques principales
- MLS® #: A2175545
- ID de propriété: SIRC2145371
- Type de propriété: Résidentiel, Duplex
- Aire habitable: 2 745 pi.ca.
- Construit en: 2016
- Chambre(s) à coucher: 6+3
- Salle(s) de bain: 6+2
- Stationnement(s): 5
- Inscrit par:
- First Place Realty
Description de la propriété
ATTENTION Investors & First-time home buyers! Welcome to this Exceptional / Rare full duplex boasting total of 9 bedrooms 6 full and 2 half bathrooms with 5 rear car parking pads offering a perfect blend of modern design and convenient living. Great potential for this 2016 yr built side by side duplex, providing an option to LIVE on one side and RENT the other to help with monthly mortgage, purchase both units and live side by side with your Friends / Family members or RENT both sides of the duplex for your perfect investment property. This endless potential duplex is located in the desirable neighbourhood of Queen Alexandra, under 10mins drive / transit to U of A, multiple schools and parks, grocery shopping, golf course and amenities. As you step into each side, you'll be greeted by the open and airy main floor featuring an open concept living space. The well-appointed kitchens with modern appliances and ample counter space, including a large island, make meal preparation a joy, while the adjoining living and dining areas provide the perfect setting for entertaining friends and family. Upstairs, each unit hosts three generously sized bedrooms and 2 full bathrooms. The primary bedrooms come complete with ensuite bathrooms and walk-in closets. Both sides of the duplex come with finished basement with UNIT 4729 offering SEPERATE entrance and 2 additional bedrooms in the basement! Located just under 15mins to core downtown! Don't miss the opportunity to own this LOW MAINTAINCE, Well-maintained full duplex. Call your agent to schedule a showing today and make this property your new home or investment opportunity before it gets sold!
Pièces
- TypeNiveauDimensionsPlancher
- SalonPrincipal13' 8" x 11' 9"Autre
- CuisinePrincipal12' 5" x 13' 6.9"Autre
- Salle à mangerPrincipal6' 9" x 13'Autre
- Salle de jeuxSous-sol14' 6" x 9' 3"Autre
- Chambre à coucher principale2ième étage12' 6" x 12' 6"Autre
- Chambre à coucher2ième étage9' 11" x 9'Autre
- Chambre à coucher2ième étage10' 3.9" x 9' 8"Autre
- Chambre à coucherSous-sol9' 8" x 8' 9.9"Autre
- Chambre à coucherSous-sol12' 6" x 10' 2"Autre
- Salle de lavagePrincipal3' 9" x 3' 8"Autre
- Chambre à coucher principale2ième étage12' x 12' 6"Autre
- Chambre à coucher2ième étage9' 5" x 9' 8"Autre
- Chambre à coucher2ième étage9' 11" x 9'Autre
- Chambre à coucherSous-sol12' 3.9" x 10' 3"Autre
Agents de cette inscription
Demandez plus d’infos
Demandez plus d’infos
Emplacement
7429 & 7431 106 Street, Edmonton, Alberta, T6E4W1 Canada
Autour de cette propriété
En savoir plus au sujet du quartier et des commodités autour de cette résidence.
Demander de l’information sur le quartier
En savoir plus au sujet du quartier et des commodités autour de cette résidence
Demander maintenantCalculatrice de versements hypothécaires
- $
- %$
- %
- Capital et intérêts 0
- Impôt foncier 0
- Frais de copropriété 0

