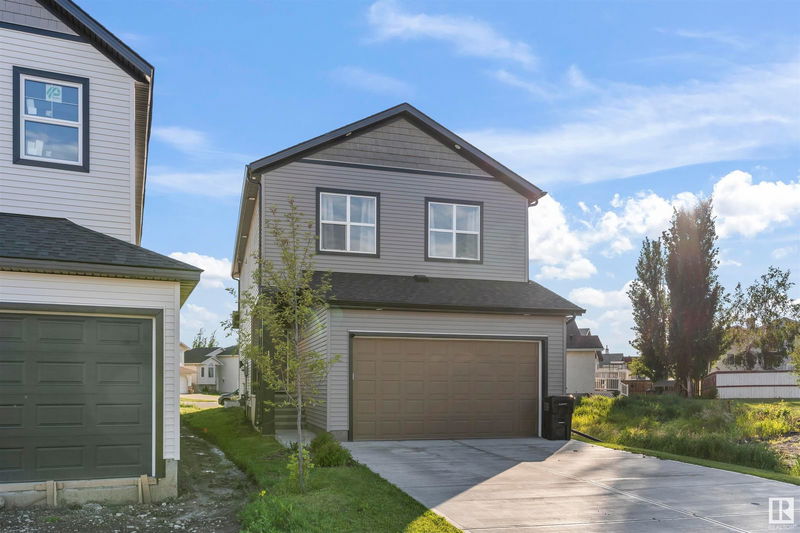Caractéristiques principales
- MLS® #: E4411712
- ID de propriété: SIRC2145163
- Type de propriété: Résidentiel, Maison unifamiliale détachée
- Aire habitable: 2 162,92 pi.ca.
- Construit en: 2021
- Chambre(s) à coucher: 4
- Salle(s) de bain: 3
- Inscrit par:
- MaxWell Polaris
Description de la propriété
Welcome to fully UPGRADED 2-story house on REGULAR LOT with 9 ft ceiling, offers 4 BEDROOMS and 3 full bathrooms. This 2163 sq/ft beautiful house features spacious entry at main floor. The main floor also features good sized bedroom with full bath, spacious kitchen, walk through pantry and good-sized dining area. The kitchen high end finishing with quartz counter tops, large Island, floor to ceiling cabinets, upgraded appliances which includes gas stove, flex refrigerator, in build-microwave. This house comes with large windows which gives access to natural light. The upper level has a generous bonus room. There is cozy master bedroom with attached 5-pc bath & walk-in closet. The upper level offers two additional spacious bedrooms and another 4-pc bath. Enjoy the added benefits of this home with its double attached garage, side entrance, basement bathroom rough ins and front &back yard landscaping. Enjoy access to amenities including a playground, schools, commercial
Agents de cette inscription
Demandez plus d’infos
Demandez plus d’infos
Emplacement
15124 28 St, Edmonton, Alberta, T5Y 3Y7 Canada
Autour de cette propriété
En savoir plus au sujet du quartier et des commodités autour de cette résidence.
Demander de l’information sur le quartier
En savoir plus au sujet du quartier et des commodités autour de cette résidence
Demander maintenantCalculatrice de versements hypothécaires
- $
- %$
- %
- Capital et intérêts 0
- Impôt foncier 0
- Frais de copropriété 0

