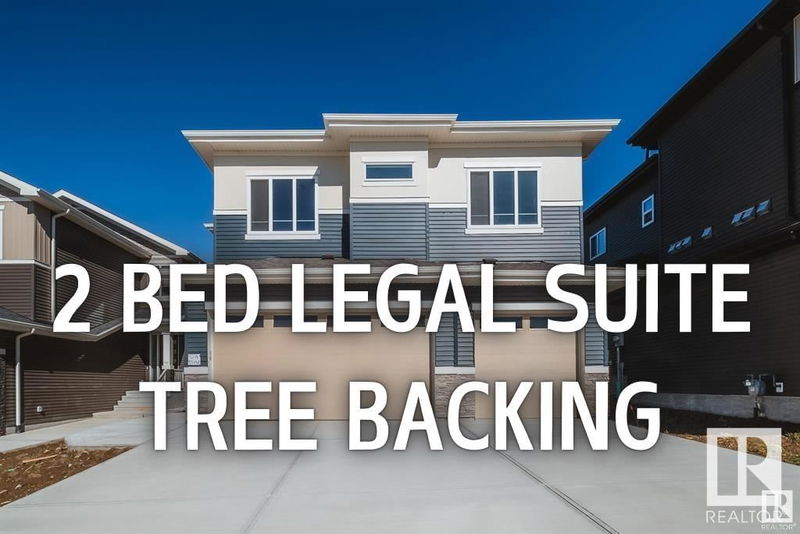Caractéristiques principales
- MLS® #: E4411483
- ID de propriété: SIRC2143447
- Type de propriété: Résidentiel, Maison unifamiliale détachée
- Aire habitable: 2 830,93 pi.ca.
- Construit en: 2024
- Chambre(s) à coucher: 5+2
- Salle(s) de bain: 5+1
- Inscrit par:
- MaxWell Polaris
Description de la propriété
Stunning 7 bed,6 bath home w/TRIPLE CAR GARAGE, BACKS onto a serene RAVINE.The main floor includes a mini primary suite w/3pc ensuite, perfect for guests or family. The heart of the home is the chef's dream kitchen, boasting a gorgeous double WATERFALL island & SPICE KITCHEN. Tons of windows allow natural light to flow through, highlighting the OPEN-TO-ABOVE grand ceilings in the great room. Enjoy your morning coffee on 1 of 2 patios facing the ravine, soaking in the breathtaking views.Upstairs, the primary retreat offers serene RAVINE VIEWS & includes a 5pc spa-like ensuite w/a separate walk-in closet. Find 3 additional bedrooms, including 2 that share a Jack&Jill bath, & a well-equipped laundry room w/utility sink. The spacious bonus room offers additional living space.The fully finished LEGAL 2-bedroom basement SUITE is a fantastic mortgage helper or in-law suite. Tons of UPGRADES include on demand HWT,9 ft ceilings, 8 ft doors, stair lighting, stunning feature walls, & elegant tray ceiling details.
Agents de cette inscription
Demandez plus d’infos
Demandez plus d’infos
Emplacement
324 33 Avenue, Edmonton, Alberta, T6T 2S9 Canada
Autour de cette propriété
En savoir plus au sujet du quartier et des commodités autour de cette résidence.
Demander de l’information sur le quartier
En savoir plus au sujet du quartier et des commodités autour de cette résidence
Demander maintenantCalculatrice de versements hypothécaires
- $
- %$
- %
- Capital et intérêts 0
- Impôt foncier 0
- Frais de copropriété 0

