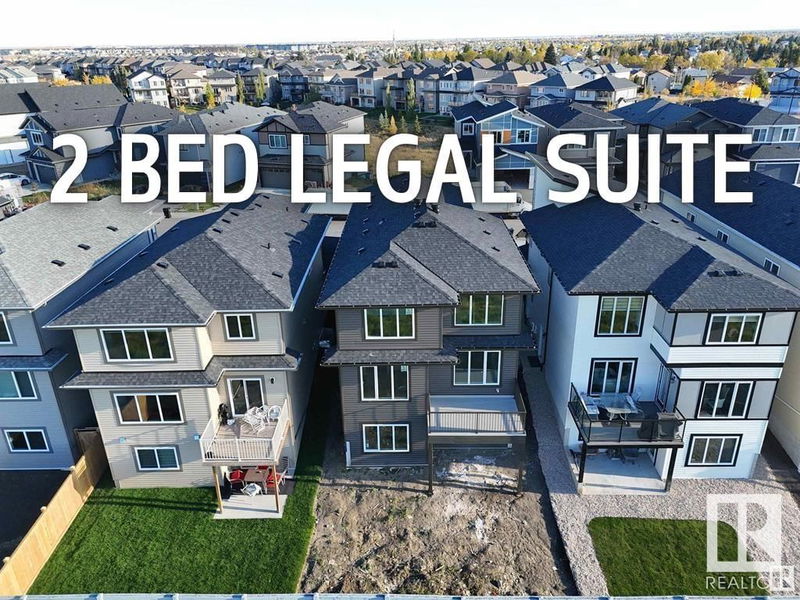Caractéristiques principales
- MLS® #: E4411487
- ID de propriété: SIRC2143445
- Type de propriété: Résidentiel, Maison unifamiliale détachée
- Aire habitable: 2 281,97 pi.ca.
- Construit en: 2024
- Chambre(s) à coucher: 5+2
- Salle(s) de bain: 4
- Inscrit par:
- MaxWell Polaris
Description de la propriété
Welcome home to this exquisite 7-bed, 4-full bath+bonus room, WALKOUT property w/ LEGAL 2 BEDROOM BASEMENT SUITE. The open concept design welcomes you into a stunning main floor w/ a grand foyer, versatile main floor office/bedroom, & a full washroom. A well organized mudroom w/ built-in closets leads to a spacious kitchen w/ custom cabinetry, a SPICE KITCHEN, dining room, & a great room boasting 18ft open-to-below ceilings. The upper level hosts 4 bedrooms, bonus room, & convenient upstairs laundry. The Primary suite features raised ceilings, a spa-like 5-piece ensuite, & a vast walk-in closet. Upgrades include large triple-pane windows, quartz countertops, soft-close kitchen drawers, 9ft ceilings, 8ft doors, & upgraded lighting. Included is a 2-bed legal basement suite perfect for extended family or for rental income. This property is a perfect 10+, showcasing unmatched craftsmanship and style. Ready for immediate possession!
Agents de cette inscription
Demandez plus d’infos
Demandez plus d’infos
Emplacement
18216 94 Street, Edmonton, Alberta, T5Z 0V1 Canada
Autour de cette propriété
En savoir plus au sujet du quartier et des commodités autour de cette résidence.
Demander de l’information sur le quartier
En savoir plus au sujet du quartier et des commodités autour de cette résidence
Demander maintenantCalculatrice de versements hypothécaires
- $
- %$
- %
- Capital et intérêts 0
- Impôt foncier 0
- Frais de copropriété 0

