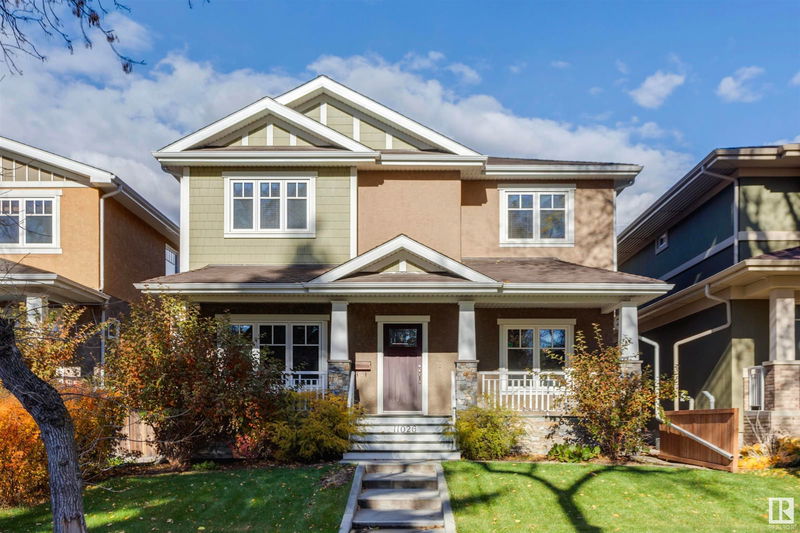Caractéristiques principales
- MLS® #: E4411300
- ID de propriété: SIRC2141843
- Type de propriété: Résidentiel, Maison unifamiliale détachée
- Aire habitable: 2 585,41 pi.ca.
- Construit en: 2012
- Chambre(s) à coucher: 3+1
- Salle(s) de bain: 4+1
- Stationnement(s): 4
- Inscrit par:
- RE/MAX Real Estate
Description de la propriété
This custom built 2585 sq.ft. 2-story home, sits on a spacious 489 sq.m. lot in the heart of Garneau. As you enter, you are welcomed with an inviting floor plan, hickory hardwood, 9' ceilings & great natural light. The kitchen features hickory cabinetry to the ceiling, Cambria counters & designer appliances including Liebherr refrigerator and Porter & Charles range. The living room area has a gorgeous stone-faced fireplace, with generous space for furniture in a variety of orientations. The upper level has 3 comfortable bedrooms, including a primary suite complete with 5-piece ensuite & walk-in closet. The lower level of the home is finished as a legal 1 bedroom suite with separate laundry & entrance. Notable specs include: infloor heating; HRVx2; spray foamed rims/walls/attic; triple pane windows; & high-end finishing. Complete the package with a large deck & a double detached heated garage with extra parking. Walking distance to the U of A, Whyte Avenue, shopping & minutes to Downtown & River Valley.
Agents de cette inscription
Demandez plus d’infos
Demandez plus d’infos
Emplacement
11026 80 Avenue, Edmonton, Alberta, T6G 0R3 Canada
Autour de cette propriété
En savoir plus au sujet du quartier et des commodités autour de cette résidence.
Demander de l’information sur le quartier
En savoir plus au sujet du quartier et des commodités autour de cette résidence
Demander maintenantCalculatrice de versements hypothécaires
- $
- %$
- %
- Capital et intérêts 0
- Impôt foncier 0
- Frais de copropriété 0

