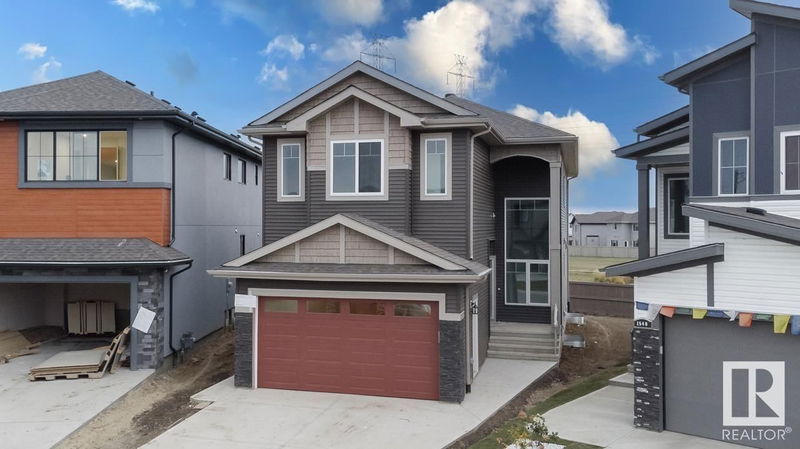Caractéristiques principales
- MLS® #: E4411236
- ID de propriété: SIRC2140077
- Type de propriété: Résidentiel, Maison unifamiliale détachée
- Aire habitable: 2 333,64 pi.ca.
- Construit en: 2024
- Chambre(s) à coucher: 4+2
- Salle(s) de bain: 4
- Inscrit par:
- Sterling Real Estate
Description de la propriété
Experience the elegance of this remarkable Laurel Crossing home, where modern design meets functionality. The main floor boasts beautiful tiling throughout, complemented by two striking open-to-above spaces that create a sense of grandeur. A convenient main floor bedroom with a full bath offers flexibility for guests or family. The extended kitchen flows seamlessly into the dining area, and a separate spice kitchen adds an extra layer of convenience for culinary enthusiasts. Upstairs, you’ll find three generously sized bedrooms and two well-appointed bathrooms, providing comfort and privacy. The fully finished basement, with its own private side entrance, includes two additional bedrooms, a full bathroom, a second kitchen, and a laundry room—perfect for extended family or rental opportunities. This home truly offers a perfect blend of style, space, and versatility.
Agents de cette inscription
Demandez plus d’infos
Demandez plus d’infos
Emplacement
1536 27 Street, Edmonton, Alberta, T6T 2T7 Canada
Autour de cette propriété
En savoir plus au sujet du quartier et des commodités autour de cette résidence.
Demander de l’information sur le quartier
En savoir plus au sujet du quartier et des commodités autour de cette résidence
Demander maintenantCalculatrice de versements hypothécaires
- $
- %$
- %
- Capital et intérêts 0
- Impôt foncier 0
- Frais de copropriété 0

