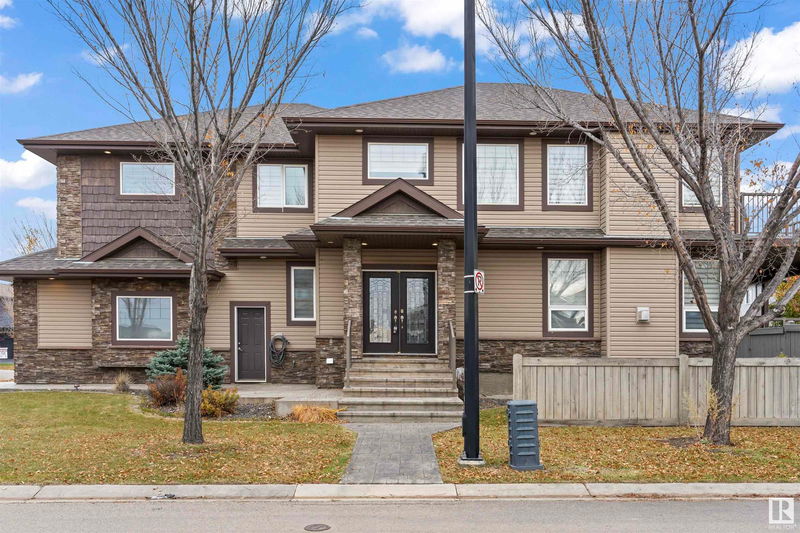Caractéristiques principales
- MLS® #: E4410676
- ID de propriété: SIRC2134205
- Type de propriété: Résidentiel, Maison unifamiliale détachée
- Aire habitable: 2 863,33 pi.ca.
- Construit en: 2012
- Chambre(s) à coucher: 4+1
- Salle(s) de bain: 3+1
- Stationnement(s): 7
- Inscrit par:
- MaxWell Polaris
Description de la propriété
Presenting a stunning custom-designed, open-concept two-story family home featuring five bedrooms and a four-car garage with HEATED FLOORS in Allard! This elegant residence boasts a grand entrance that leads to a bright living room, highlighted by a wall of windows and impressive floor-to-ceiling stone accents on both the walls and fireplace. The gourmet kitchen is a chef's dream, equipped with ample cabinetry, granite countertops, an eating bar, and a convenient walk-through pantry. Adjacent to the kitchen, the spacious dining area opens up to a large deck overlooking the backyard. On the upper floor, you’ll find a generous primary bedroom complete with a walk-in closet and a luxurious five-piece ensuite that opens onto a sizable balcony. This level also includes three additional bedrooms, a bonus room, a laundry room, and a five-piece bathroom. The lower level features heated floors throughout, a spacious rec room, a wet bar, an additional bedroom, and a four-piece bathroom.
Agents de cette inscription
Demandez plus d’infos
Demandez plus d’infos
Emplacement
1254 Adamson Drive, Edmonton, Alberta, T6W 1Z4 Canada
Autour de cette propriété
En savoir plus au sujet du quartier et des commodités autour de cette résidence.
Demander de l’information sur le quartier
En savoir plus au sujet du quartier et des commodités autour de cette résidence
Demander maintenantCalculatrice de versements hypothécaires
- $
- %$
- %
- Capital et intérêts 0
- Impôt foncier 0
- Frais de copropriété 0

