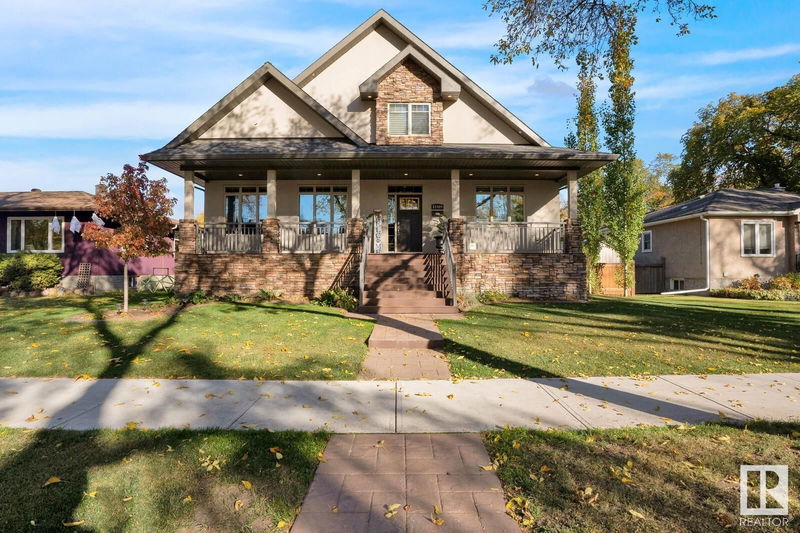Caractéristiques principales
- MLS® #: E4410338
- ID de propriété: SIRC2132259
- Type de propriété: Résidentiel, Maison unifamiliale détachée
- Aire habitable: 2 433,20 pi.ca.
- Construit en: 2012
- Chambre(s) à coucher: 3+2
- Salle(s) de bain: 3+1
- Stationnement(s): 6
- Inscrit par:
- MaxWell Progressive
Description de la propriété
Lovely, 2012 custom built 2433 sq ft 3 plus 2 bedroom home on 66' x 130' lot in the heart of historic Highlands. Beautiful main floor plan with 9' ceilings, living room features a cozy gas fireplace, designer kitchen with high quality appliances, skylights and breakfast bar, dining area, 2 bedrooms, full 4 piece bath, 2 pc powder room, laundry and rear mudroom. Upper floor is a principle bedroom retreat with large walk in closet and 5 pc bath. Fabulous basement includes a great rec room, 2 bedrooms, 4 pc bath and utility room. Extras include maple hardwood, Hunter Douglas silhouette blinds, heated floors in the primary, mudroom and basement, Central A/C, HE Furnace and boiler, water softener, triple pane windows, cherry wood cabinetry with granite countertops throughout. Private fenced & landscaped back yard, thermal spray foam insulation in basement, composite no maintenance front and rear deck w/gas BBQ outlet, heated 28' x 26' triple garage with 11' ceilings and room to park 3 more vehicles behind.
Agents de cette inscription
Demandez plus d’infos
Demandez plus d’infos
Emplacement
11409 63 Street, Edmonton, Alberta, T5W 4G1 Canada
Autour de cette propriété
En savoir plus au sujet du quartier et des commodités autour de cette résidence.
Demander de l’information sur le quartier
En savoir plus au sujet du quartier et des commodités autour de cette résidence
Demander maintenantCalculatrice de versements hypothécaires
- $
- %$
- %
- Capital et intérêts 0
- Impôt foncier 0
- Frais de copropriété 0

