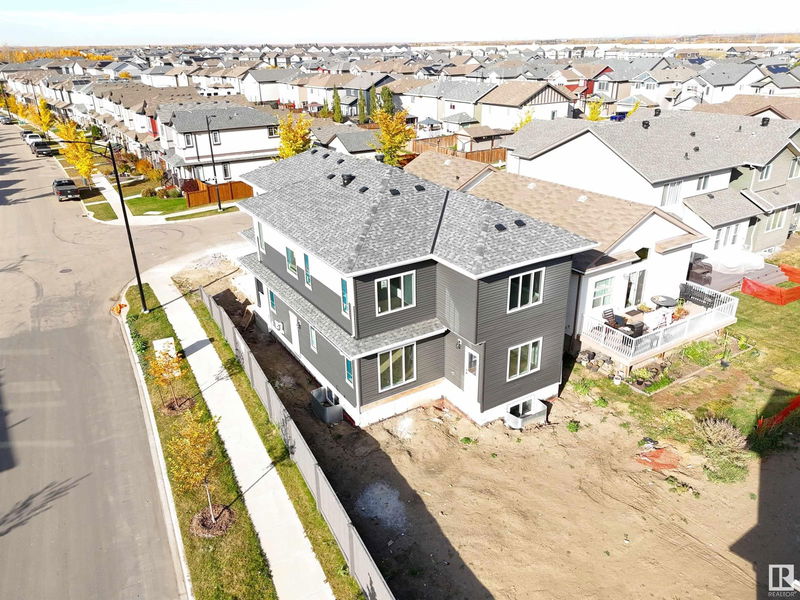Caractéristiques principales
- MLS® #: E4410356
- ID de propriété: SIRC2132246
- Type de propriété: Résidentiel, Maison unifamiliale détachée
- Aire habitable: 2 357,32 pi.ca.
- Construit en: 2024
- Chambre(s) à coucher: 5
- Salle(s) de bain: 3
- Inscrit par:
- MaxWell Polaris
Description de la propriété
Step into this stunning home situated on a CORNER lot with over 2300 sqft of warm, inviting space, featuring grand 9-ft ceilings throughout & abundant natural light. Luxurious upgrade details include QUARTZ countertops, luxury vinyl plank flooring, & 8-ft doors. The dream chef’s kitchen w/ SPICE KITCHEN w/ ALL APPLIANCES boasts endless cabinetry & ample prep space, while the spacious island overlooks the dining & living areas, perfect for entertaining under the wide open-to-below great room ceilings. A versatile MAIN FLOOR den doubles as a BEDROOM or office, paired w/ a full 3 piece bath. Upstairs, find a bonus room, 4 large bedrooms, including an incredible primary suite w/ a walk in closet & a 5 piece spa like ensuite. A laundry room & 4 piece bath complete this level. The unfinished basement, with a separate side entrance, offers potential for a legal suite. Enjoy your southeast facing yard, ideal for sunny mornings and afternoons - all nestled near amenities, schools & roadways! Call this home today!
Agents de cette inscription
Demandez plus d’infos
Demandez plus d’infos
Emplacement
4735 171 Avenue, Edmonton, Alberta, T5Y 3P5 Canada
Autour de cette propriété
En savoir plus au sujet du quartier et des commodités autour de cette résidence.
Demander de l’information sur le quartier
En savoir plus au sujet du quartier et des commodités autour de cette résidence
Demander maintenantCalculatrice de versements hypothécaires
- $
- %$
- %
- Capital et intérêts 0
- Impôt foncier 0
- Frais de copropriété 0

