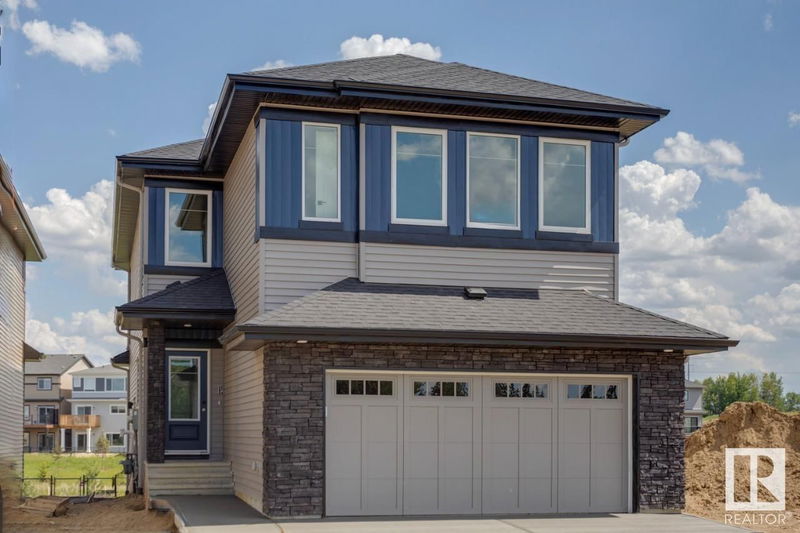Caractéristiques principales
- MLS® #: E4410406
- ID de propriété: SIRC2132211
- Type de propriété: Résidentiel, Maison unifamiliale détachée
- Aire habitable: 2 223,30 pi.ca.
- Construit en: 2024
- Chambre(s) à coucher: 4
- Salle(s) de bain: 3
- Stationnement(s): 4
- Inscrit par:
- Bode
Description de la propriété
The Atlas home is 2211 sq. ft., this Evolve model has everything you want and need in a home. Double attached garage with 4' GARAGE LIFESTYLE PACKAGE-4' to width of garage & driveway & 2' to length. Includes 4 keyless light fixtures, 2 standard duplex outlets, 12"X12" plastic floor drain connected to sewer (concrete sloped to drain), hot & cold water taps, man door, exterior light/switch & 3 way switch in garage & a 24X36 picture window, 9 ft. ceilings on main & basement levels, separate side entrance & Luxury Vinyl Plank Flooring throughout the main floor. Inviting foyer with coat closet and from garage door access there is a mudroom and a convenient full 3-piece bath with walk-in shower. Across the hallway there is a bedroom and from there it opens up to the open concept nook, great room with fireplace & kitchen. The primary bedroom has dual walk-in closets and a 5-piece ensuite with double sinks, large tub and a walk-in shower w/ glass doors.
Agents de cette inscription
Demandez plus d’infos
Demandez plus d’infos
Emplacement
684 Kinglet Boulevard, Edmonton, Alberta, T5S 2B9 Canada
Autour de cette propriété
En savoir plus au sujet du quartier et des commodités autour de cette résidence.
Demander de l’information sur le quartier
En savoir plus au sujet du quartier et des commodités autour de cette résidence
Demander maintenantCalculatrice de versements hypothécaires
- $
- %$
- %
- Capital et intérêts 0
- Impôt foncier 0
- Frais de copropriété 0

