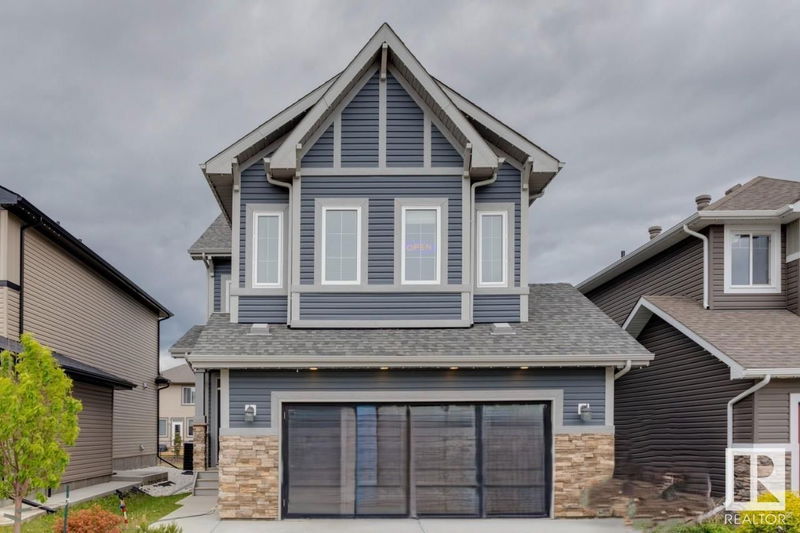Caractéristiques principales
- MLS® #: E4410483
- ID de propriété: SIRC2132159
- Type de propriété: Résidentiel, Maison unifamiliale détachée
- Aire habitable: 2 374,86 pi.ca.
- Construit en: 2024
- Chambre(s) à coucher: 4
- Salle(s) de bain: 2+1
- Stationnement(s): 4
- Inscrit par:
- Bode
Description de la propriété
The Harmony by Sterling Homes. Beautiful single family home. 9' ceilings on main and upper floors and an attached double car garage. Large foyer and mudroom with a a built-in bench and large, open walk-in closet. Open floor plan with Luxury Vinyl plank flooring on main floor. Kitchen cabinets both painted and wood cabinets and custom pull handles, chimney style glass and stainless steel hood fan. The kitchen also has a full height tiled backsplash, an island with flush eating ledge, built-in dishwasher, Silgranit sink, large butler’s walk-thru pantry and granite counter tops. Great room with modern linear fireplace with built-in shelving on both sides, and nook that leads to deck. Main floor also has a flex room that is enclosed by barn-wood doors and a 1/2 bath. The upper floor features a large bonus room, a 3 piece main bathroom, and laundry room. The master bedroom with coffered ceiling has a large walk-in closet & 5 piece master ensuite. 3 more bedrooms complete the upper floor. Photos representative.
Agents de cette inscription
Demandez plus d’infos
Demandez plus d’infos
Emplacement
9387 Cooper Bend Bend, Edmonton, Alberta, T6W 3L1 Canada
Autour de cette propriété
En savoir plus au sujet du quartier et des commodités autour de cette résidence.
Demander de l’information sur le quartier
En savoir plus au sujet du quartier et des commodités autour de cette résidence
Demander maintenantCalculatrice de versements hypothécaires
- $
- %$
- %
- Capital et intérêts 0
- Impôt foncier 0
- Frais de copropriété 0

