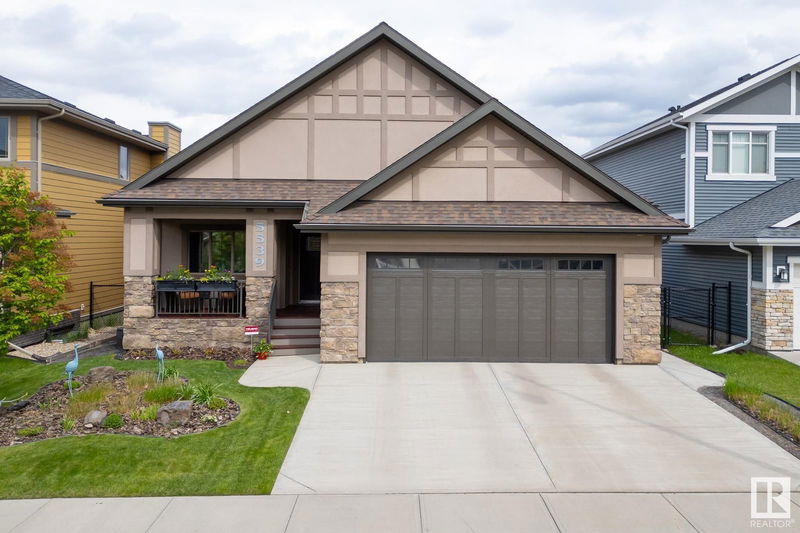Caractéristiques principales
- MLS® #: E4410495
- ID de propriété: SIRC2132151
- Type de propriété: Résidentiel, Maison unifamiliale détachée
- Aire habitable: 1 831,60 pi.ca.
- Construit en: 2013
- Chambre(s) à coucher: 1+3
- Salle(s) de bain: 4
- Inscrit par:
- Jayman Realty (Edm.) Inc
Description de la propriété
Indulge in the luxury of this stunning Griesbach bungalow with a fully developed walk-out basement & offering over 3500 sq.ft. Of quality finishing with Four Bedrooms, four full bathrooms & a main floor den! A charming front veranda welcomes you & you’ll step inside to the ‘distressed’ hardwood floors. Soaring vaulted ceilings give lots of light & a feeling of spaciousness. The den is a perfect size for your home office. The great room with electric fireplace is open to the large dining area & a dream kitchen with huge island, granite counters, abundant cabinetry & a walk through pantry to the mud room. The primary suite is large with a door to the upper deck, a five pce. Ensuite & large walk in closet. Laundry room & second full bath complete this level. The lower level offers a large rec room & door to the lower patio. Two bedrooms share a Jack &Jill ensuite & the third bedroom has a full bath adjacent. Lots of storage space here & too many extras to note! Come & see it!
Agents de cette inscription
Demandez plus d’infos
Demandez plus d’infos
Emplacement
5539 Conestoga Street, Edmonton, Alberta, T5E 6R9 Canada
Autour de cette propriété
En savoir plus au sujet du quartier et des commodités autour de cette résidence.
Demander de l’information sur le quartier
En savoir plus au sujet du quartier et des commodités autour de cette résidence
Demander maintenantCalculatrice de versements hypothécaires
- $
- %$
- %
- Capital et intérêts 0
- Impôt foncier 0
- Frais de copropriété 0

