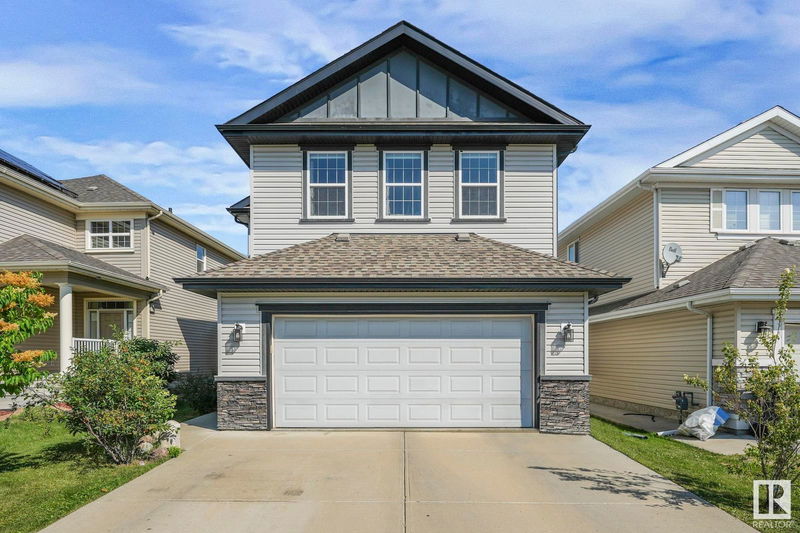Caractéristiques principales
- MLS® #: E4410122
- ID de propriété: SIRC2127107
- Type de propriété: Résidentiel, Maison unifamiliale détachée
- Aire habitable: 2 231,05 pi.ca.
- Construit en: 2012
- Chambre(s) à coucher: 3+1
- Salle(s) de bain: 2+1
- Stationnement(s): 4
- Inscrit par:
- RE/MAX River City
Description de la propriété
MOVE IN READY! 4 bed (3 + 1), 2231 sq ft up + FULLY FINISHED basement. 2.5 baths. Basement is roughed in for full bath. Main floor has 9 ft ceilings - bright & open. 4 year old dishwasher. Microwave 1 yr old. 3 finished levels total 3100 sq ft. Kids can walk to school: blocks to 2 newer public (Soraya Hafez K-6) & Catholic (Christ the King K-9) Elem/Jr. High - living at this address you're in the catchment for both! Huge top floor bonus rm 21 X 13.5 ft. Gas f/p on main. Beautiful walnut hardwood on main. Carpet on top floor (cozy for bedrooms) & vinyl plank in the fully finished basement (durable/water resistant for kids). Beautiful Primary bedroom has walk-in, jetted 'Bain Ultra' tub & shower. Nicely maintained yard w/true RV PARKING & laneway access. Deck has natural gas hookup & gazebo. Shed w/heavy duty door. Large 22x24 double garage fully finished. CENTRAL AIR CONDITIONING, built-in vac, Nest thermostat. Playset in backyard can stay. Immediate occupancy available. This home has it all!
Agents de cette inscription
Demandez plus d’infos
Demandez plus d’infos
Emplacement
581 Mcdonough Way, Edmonton, Alberta, T5Y 0P2 Canada
Autour de cette propriété
En savoir plus au sujet du quartier et des commodités autour de cette résidence.
Demander de l’information sur le quartier
En savoir plus au sujet du quartier et des commodités autour de cette résidence
Demander maintenantCalculatrice de versements hypothécaires
- $
- %$
- %
- Capital et intérêts 0
- Impôt foncier 0
- Frais de copropriété 0

