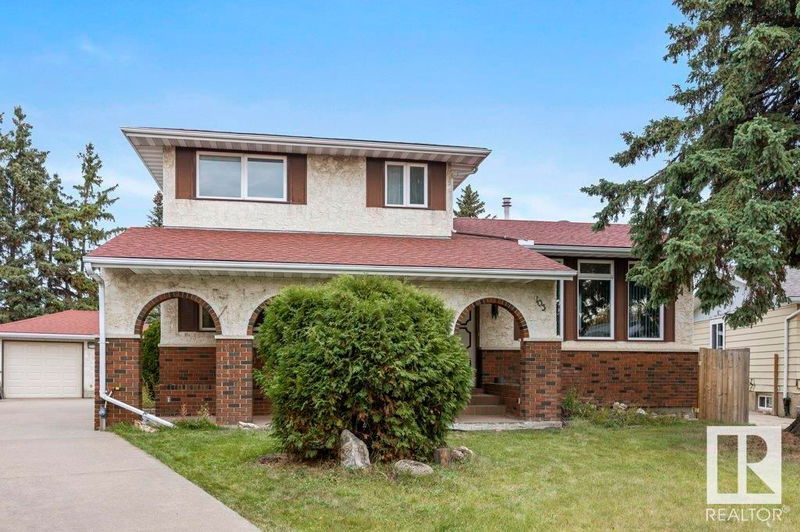Caractéristiques principales
- MLS® #: E4409903
- ID de propriété: SIRC2125500
- Type de propriété: Résidentiel, Maison unifamiliale détachée
- Aire habitable: 1 708,03 pi.ca.
- Construit en: 1975
- Chambre(s) à coucher: 4
- Salle(s) de bain: 2+3
- Stationnement(s): 8
- Inscrit par:
- MaxWell Devonshire Realty
Description de la propriété
HUGE 947 m2 LOT BACKING THE RAVINE! Experience the charm of this unique property with it's spacious lot and abundant features. Nestled in a tranquil setting; w/ a greenhouse for growing vegetables + apple trees & raspberries ready for your seasonal harvests. Grow your own food & store it all in the cold room. Upgrades: WINDOWS, ROOF, GARAGE DOORS, and FRESH PAINT. Great plan w/3 LARGE BEDROOMS UPSTAIRS w/ large WALK IN CLOSET in primary bedroom + ENSUITE! Upper level also has larger FULL BATH. Kitchen, living, and dining all on main level with direct PATIO ACCESS + bathroom & another FULL BEDROOM ON MAIN FLOOR! 3rd Level w/ brick fireplace and mantle/hearth open to kitchen. Lots of room to roam for everyone in the ENORMOUS & PRIVATE rear yard, with no neighbours behind you, only a gorgeous view of the RAVINE and TRAILS! All of this is built up on HIGH & DRY LAND for many years of LONGEVITY & QUALITY for the next owner of this amazing location! Custom built value! Very RARE property - Ravine life awaits!
Agents de cette inscription
Demandez plus d’infos
Demandez plus d’infos
Emplacement
103 Harrison Drive, Edmonton, Alberta, T5A 2M6 Canada
Autour de cette propriété
En savoir plus au sujet du quartier et des commodités autour de cette résidence.
Demander de l’information sur le quartier
En savoir plus au sujet du quartier et des commodités autour de cette résidence
Demander maintenantCalculatrice de versements hypothécaires
- $
- %$
- %
- Capital et intérêts 0
- Impôt foncier 0
- Frais de copropriété 0

