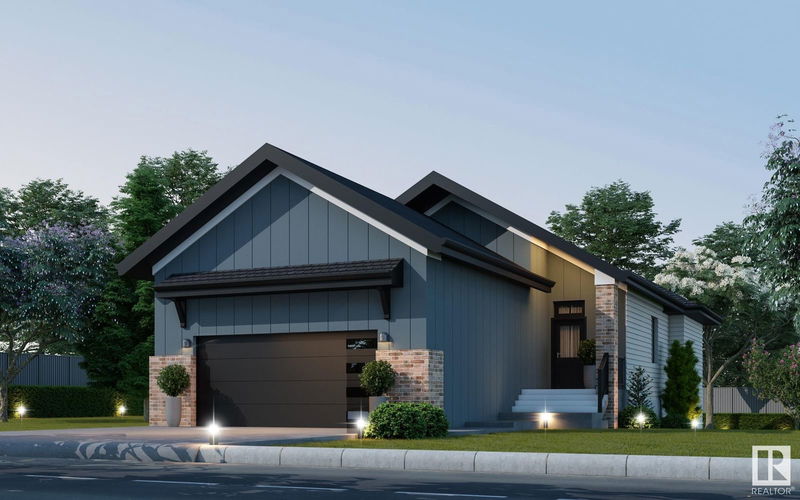Caractéristiques principales
- MLS® #: E4409606
- ID de propriété: SIRC2121870
- Type de propriété: Résidentiel, Maison unifamiliale détachée
- Aire habitable: 1 372,95 pi.ca.
- Construit en: 2024
- Chambre(s) à coucher: 2+2
- Salle(s) de bain: 3
- Stationnement(s): 4
- Inscrit par:
- MaxWell Polaris
Description de la propriété
Walkout Bungalow, Possession Jan/Feb. 2025. Upon entering this charming WALKOUT bungalow, you step into a welcoming foyer that leads directly into the heart of the home. Include a total of 2 beds on main +2 in basement. The open-concept layout combines the living room, dining area, and kitchen, creating a spacious and inviting communal area and 2 bedrooms. Large windows grace the walls, allowing natural light to flood the space and offering picturesque view of the pond. The primary bedroom suite exudes tranquility, with its spacious layout, walk-in closet, and an ensuite bathroom complete with a luxurious soaking tub, separate shower, and dual vanity. This thoughtfully designed bungalow floor plan combines functionality with comfort, offering a cozy and inviting retreat for its occupants. The basement includes 2 beds, full bathroom, bar and living area. Photos are from previous home and used for showcasing the finishing. Mechanicals stage as of Nov 2nd. Without finished basement option also available.
Agents de cette inscription
Demandez plus d’infos
Demandez plus d’infos
Emplacement
3327 Chickadee Dr, Edmonton, Alberta, T5S 0V6 Canada
Autour de cette propriété
En savoir plus au sujet du quartier et des commodités autour de cette résidence.
Demander de l’information sur le quartier
En savoir plus au sujet du quartier et des commodités autour de cette résidence
Demander maintenantCalculatrice de versements hypothécaires
- $
- %$
- %
- Capital et intérêts 0
- Impôt foncier 0
- Frais de copropriété 0

