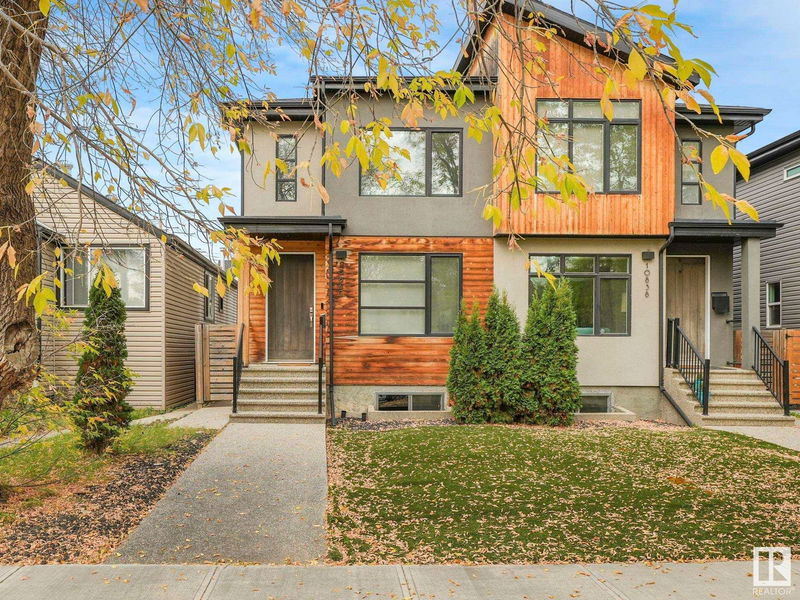Caractéristiques principales
- MLS® #: E4409363
- ID de propriété: SIRC2120310
- Type de propriété: Résidentiel, Maison unifamiliale détachée
- Aire habitable: 1 510,94 pi.ca.
- Construit en: 2013
- Chambre(s) à coucher: 3
- Salle(s) de bain: 2+1
- Inscrit par:
- MaxWell Polaris
Description de la propriété
**7 Things to Remember!!** 1. STRAIGHT out of a MAGAZINE! This METICULOSLY Cared-for, SPOTLESS Home, is Located in MATURE TREE-LINED ALLENDALE Community 2. MODERN CHIC Design_w EARTHY TONE, 9 ft Ceilings, UPGRADED HARDWOOD FLOORING, Built-in Shelving, a CONTEMPORARY FIREPLACE, and a LARGE SOUTH-FACING WINDOW. 3. CHEF'S KITCHEN_w an OVERSIZED ISLAND featuring a SEATING AREA, QUARTZ COUNTERTOPS, TWO-TONE CABINETRY, a café station, and UPGRADED S/S Appliances. 4. OPEN CONCEPT DINNING AREA overlooks the Backyard through a FULL-WALL GLASS DOOR leading to a DECK perfect for BBQs and Outdoor Entertaining. 5. SPACIOUS MASTER SUITE offers a WALK-IN CLOSET with a WINDOW, Plus an Ensuite w His & Her SINKS + Oversized Shower BOOTH. 6. TWO More Large BEDROOMS, a Full BATH, and a convenient SECOND-FLOOR LAUNDRY complete the upper level. 7. HUNTER DOUGLAS Blinds throughout, BUILT IN SPEAKERS, A/C, "SIDE ENTRACE ", 9ft Basement Ceiling, STUCCO + Aggregate Exterior and Many other HIGH-END Details. *MOVE IN READY*
Agents de cette inscription
Demandez plus d’infos
Demandez plus d’infos
Emplacement
10840 66 Avenue, Edmonton, Alberta, T6H 1X9 Canada
Autour de cette propriété
En savoir plus au sujet du quartier et des commodités autour de cette résidence.
Demander de l’information sur le quartier
En savoir plus au sujet du quartier et des commodités autour de cette résidence
Demander maintenantCalculatrice de versements hypothécaires
- $
- %$
- %
- Capital et intérêts 0
- Impôt foncier 0
- Frais de copropriété 0

