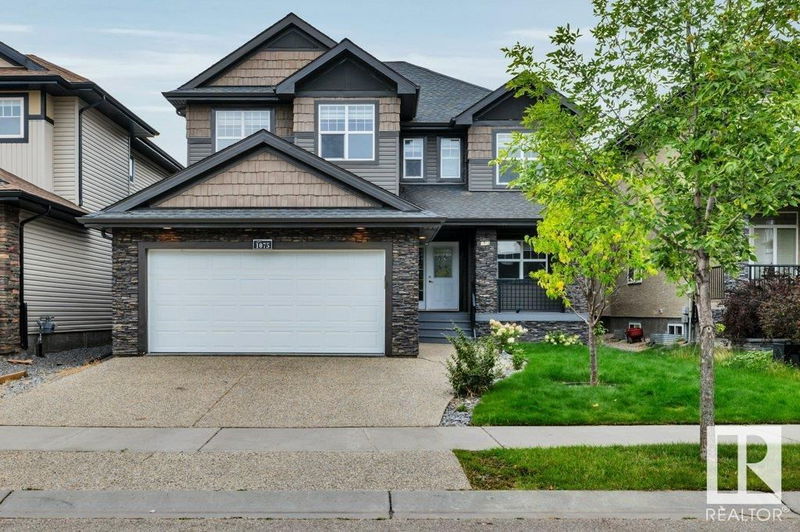Caractéristiques principales
- MLS® #: E4406541
- ID de propriété: SIRC2086607
- Type de propriété: Résidentiel, Maison unifamiliale détachée
- Aire habitable: 2 535,57 pi.ca.
- Construit en: 2011
- Chambre(s) à coucher: 3
- Salle(s) de bain: 2+1
- Stationnement(s): 4
- Inscrit par:
- Royal Lepage Magna
Description de la propriété
IMMEDIATE POSSESSION! Welcome to Callaghan! This well-maintained custom-built home boasts over 2535 Sq. ft. of living space above ground w/ 3 large bedrooms and 2.5 baths! You are welcomed into a functional open floor plan w/ 9 ft ceilings featuring a DEN to convert an extra bdrm, a designated office, a living room w/ gas fireplace & 3-panel windows overlooking the FULLY FENCED, LANSCAPED backyard, a dining area that leads out to the DECK & dream ISLAND KITCHEN w/ BREAKFAST NOOK, CUSTOM-MADE TILE BACKSPLASH, GRANITE COUNTERTOP & CUSTOM-BUILT CABINETS! A main flr laundry rm w/ its own sink for convenience ! Upstairs offers a large BONUS ROOM w/ fireplace, a Primary bdrm w/ 5-pc ensuite w/ DOUBLE VANITY & JET SOAKER TUB & a huge WIC w/ built in organizers! Add 2 bdrms w/ a common bath for your growing family! The basement awaits your creative ideas for your extra living space! Close to all amenities! A/C -2022, Sprinkler System - 2022, NEW CARPETS- 2024, NEW BLINDS - 2024 & Energy-Star HWT!
Agents de cette inscription
Demandez plus d’infos
Demandez plus d’infos
Emplacement
1075 Connelly Way, Edmonton, Alberta, T6W 0R4 Canada
Autour de cette propriété
En savoir plus au sujet du quartier et des commodités autour de cette résidence.
Demander de l’information sur le quartier
En savoir plus au sujet du quartier et des commodités autour de cette résidence
Demander maintenantCalculatrice de versements hypothécaires
- $
- %$
- %
- Capital et intérêts 0
- Impôt foncier 0
- Frais de copropriété 0

