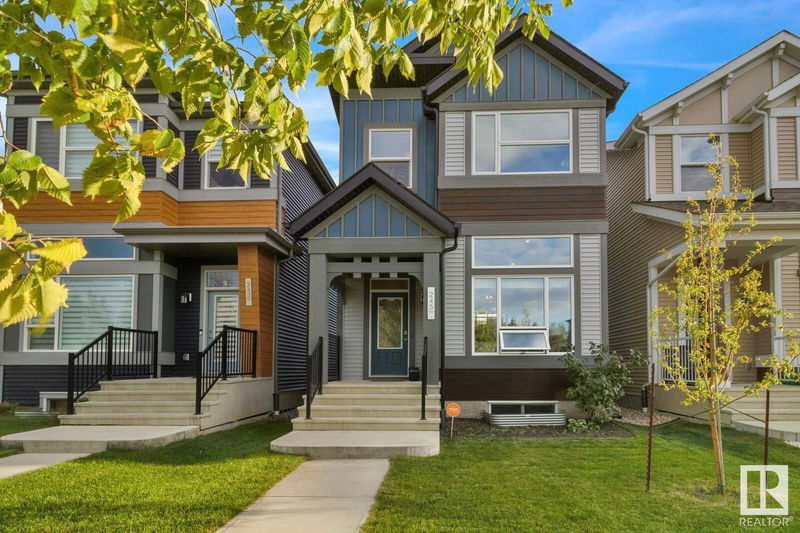Caractéristiques principales
- MLS® #: E4406216
- ID de propriété: SIRC2085016
- Type de propriété: Résidentiel, Condo
- Aire habitable: 1 639,46 pi.ca.
- Construit en: 2019
- Chambre(s) à coucher: 3+1
- Salle(s) de bain: 2+1
- Inscrit par:
- RE/MAX River City
Description de la propriété
Gorgeous & meticulously maintained two storey home with a spacious, contemporary plan & a host of upgrades. Main level features a sunken living room, huge window space, 12’ ceilings & a view of a protected natural park across the street. There’s also a powder room, dining room & a chef's kitchen with granite countertops & a stainless-steel Whirlpool appliance package. The upper level has a family bathroom with soaker tub, laundry room, 3 bedrooms including a primary with a dream walk-in closet & an ensuite with a full-sized sit-down shower. Basement is finished boasting large windows, recreation room with 11’ ceilings, 4th bedroom, bathroom (just needs toilet & sink fixtures) & storage/utility areas. Home has tankless hot water on demand, air purifier & solar panels to reduce energy costs. There is a scenic walking trail across the street leading to a pond & a network of connecting paths. Enjoy living in this award winning neighbourhood close to shopping, play parks, community gardens & winter ice rink.
Agents de cette inscription
Demandez plus d’infos
Demandez plus d’infos
Emplacement
245 Charlesworth Drive, Edmonton, Alberta, T6X 2P4 Canada
Autour de cette propriété
En savoir plus au sujet du quartier et des commodités autour de cette résidence.
Demander de l’information sur le quartier
En savoir plus au sujet du quartier et des commodités autour de cette résidence
Demander maintenantCalculatrice de versements hypothécaires
- $
- %$
- %
- Capital et intérêts 0
- Impôt foncier 0
- Frais de copropriété 0

