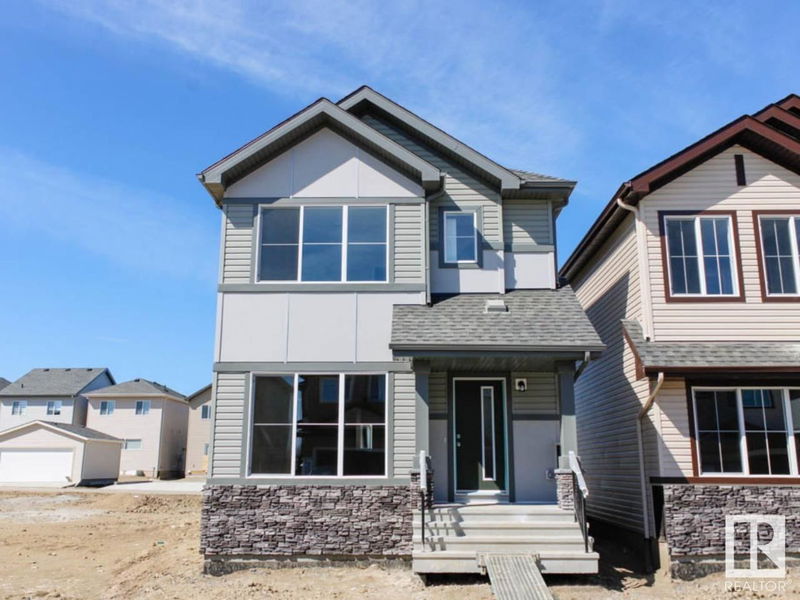Caractéristiques principales
- MLS® #: E4404203
- ID de propriété: SIRC2047995
- Type de propriété: Résidentiel, Maison unifamiliale détachée
- Aire habitable: 1 557,98 pi.ca.
- Construit en: 2024
- Chambre(s) à coucher: 3
- Salle(s) de bain: 2+1
- Stationnement(s): 3
- Inscrit par:
- Bode
Description de la propriété
The Sansa II is where comfort, beauty and efficiency come together in this Evolve home on a large pie lot with extra side windows in the great room, nook & Stairwell. Luxury Vinyl Plank Flooring throughout the main floor. Inviting foyer with convenient coat closet leads to cozy great room with lots of natural light through the large front window and an open concept dining area. The highly functional L shaped kitchen located at the rear of the home has quartz counter-tops, an over the range microwave, 4" quartz backsplash, an island with flush eating ledge, a Silgranit sink with views out the window above and plenty of Thermofoil cabinets. The 1/2 bath is located near the rear entry and leads to a surprisingly spacious back yard and *TRIPLE* parking pad!The upper floor has an open loft area and upper floor laundry area. A bright primary bedroom offers a substantial walk-in closet and a 4 piece ensuite with double sinks and a shower with glass sliding doors. Photos are representative
Agents de cette inscription
Demandez plus d’infos
Demandez plus d’infos
Emplacement
1643 16 Avenue, Edmonton, Alberta, T5Y 0N4 Canada
Autour de cette propriété
En savoir plus au sujet du quartier et des commodités autour de cette résidence.
Demander de l’information sur le quartier
En savoir plus au sujet du quartier et des commodités autour de cette résidence
Demander maintenantCalculatrice de versements hypothécaires
- $
- %$
- %
- Capital et intérêts 0
- Impôt foncier 0
- Frais de copropriété 0

