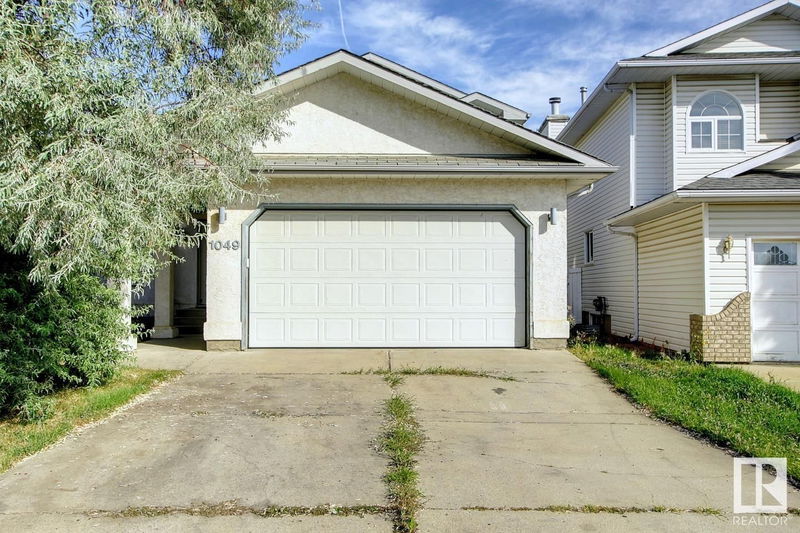Caractéristiques principales
- MLS® #: E4402565
- ID de propriété: SIRC2032987
- Type de propriété: Résidentiel, Maison unifamiliale détachée
- Aire habitable: 2 240,74 pi.ca.
- Construit en: 1992
- Chambre(s) à coucher: 4
- Salle(s) de bain: 3
- Inscrit par:
- Save Max Edge
Description de la propriété
Nestled in a serene cul-de-sac in the prestigious Jackson Heights neighborhood, this beautiful home features 4 bedrooms and 3 full bathrooms. As you step into the foyer, you are welcomed by a spacious living and dining area with soaring vaulted ceilings. The kitchen shines with sleek white cabinetry, stainless steel appliances and a large center island with ample storage. The dining area opens to a raised deck through patio doors, perfect for outdoor entertaining. The open family room is warm and inviting, with a gas fireplace and large windows that offer nice view of the backyard. The main floor also includes a bedroom and a 3-pc bath. Upstairs, the master bedroom boasts a WI closet and a 3-pc ensuite. Two additional bedrooms and another 4-pc bath complete the upper level. This home also features an attached double car garage and is conveniently located near schools, golf course and other amenities.
Agents de cette inscription
Demandez plus d’infos
Demandez plus d’infos
Emplacement
1049 James Crescent, Edmonton, Alberta, T6L 6P6 Canada
Autour de cette propriété
En savoir plus au sujet du quartier et des commodités autour de cette résidence.
Demander de l’information sur le quartier
En savoir plus au sujet du quartier et des commodités autour de cette résidence
Demander maintenantCalculatrice de versements hypothécaires
- $
- %$
- %
- Capital et intérêts 0
- Impôt foncier 0
- Frais de copropriété 0

