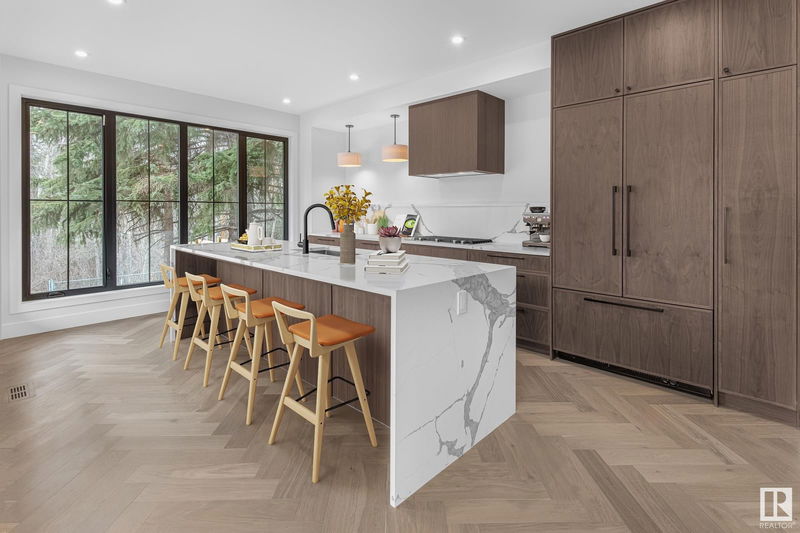Caractéristiques principales
- MLS® #: E4402426
- ID de propriété: SIRC2031973
- Type de propriété: Résidentiel, Maison unifamiliale détachée
- Aire habitable: 2 775,82 pi.ca.
- Construit en: 2023
- Chambre(s) à coucher: 4+1
- Salle(s) de bain: 4+1
- Inscrit par:
- MaxWell Devonshire Realty
Description de la propriété
This meticulously designed home features high-end finishes, superior craftsmanship, & backs onto the ravine! Over 3500 square feet living space, it includes 4 beds + den (potential for a 5th bed), & 4.5 baths. The main floor features stunning herringbone floors, custom railings & doors. The kitchen showcases elegant cabinetry, panel appliances, two fridges, built in ovens, & more. Bookmatched countertops grace the kitchen & the family room wet bar includes a built-in beverage fridge. The open living & dining room is enhanced by a modern fireplace, & wainscotting. The primary bedroom's is equipped w/ coffee bar, balcony, stunning ensuite, & large walk in closet. Upstairs are 2 additional bedrooms, a den that can be used as 4th bedroom, & two more full bathrooms! The lower level boasts a rec room, bedroom, full bathroom and in-floor heating. Other standout amenities include an three car garage with radiant heated floors, south yard w/ a covered deck that backs ravine. This home is a must see!
Agents de cette inscription
Demandez plus d’infos
Demandez plus d’infos
Emplacement
45 Westridge Road, Edmonton, Alberta, T5T 1B3 Canada
Autour de cette propriété
En savoir plus au sujet du quartier et des commodités autour de cette résidence.
Demander de l’information sur le quartier
En savoir plus au sujet du quartier et des commodités autour de cette résidence
Demander maintenantCalculatrice de versements hypothécaires
- $
- %$
- %
- Capital et intérêts 0
- Impôt foncier 0
- Frais de copropriété 0

