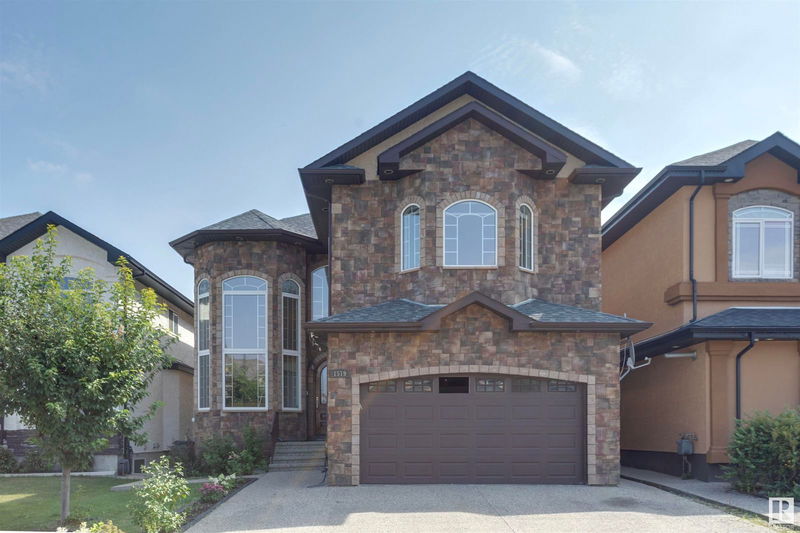Caractéristiques principales
- MLS® #: E4402050
- ID de propriété: SIRC2026309
- Type de propriété: Résidentiel, Maison unifamiliale détachée
- Aire habitable: 3 361,92 pi.ca.
- Construit en: 2010
- Chambre(s) à coucher: 5+3
- Salle(s) de bain: 6
- Inscrit par:
- Royal Lepage Arteam Realty
Description de la propriété
Welcome to this stunning home in the heart of Summerside boasting over 4800sqft of total living space includes 8 bedrooms, 6 bathrooms and comes with a FULL LEGAL SUITE along with an IN-LAW SUITE in the fully developed basement. The main level offers a formal living and dining area, family room with gas fireplace, MAIN FLOOR BEDROOM, FULL BATHROOM and a stunning kitchen complimented by a SPICE KITCHEN. The upper level is where you will find the bonus room with 4 additional bedrooms with 3 full bathrooms. Tons of upgrades and features in this home: Central A/C, Granite countertops throughout, beautiful custom wood cabinetry in the kitchen, stunning millwork throughout, separate entrance leading to the basement units with a common laundry area, open to above on the main floor, full steam shower in the primary ensuite and jacuzzi tub and so much more. This property comes fully landscaped, all appliances included top to bottom and a double oversized garage.
Agents de cette inscription
Demandez plus d’infos
Demandez plus d’infos
Emplacement
1519 68 Street, Edmonton, Alberta, T6X 0G9 Canada
Autour de cette propriété
En savoir plus au sujet du quartier et des commodités autour de cette résidence.
Demander de l’information sur le quartier
En savoir plus au sujet du quartier et des commodités autour de cette résidence
Demander maintenantCalculatrice de versements hypothécaires
- $
- %$
- %
- Capital et intérêts 0
- Impôt foncier 0
- Frais de copropriété 0

