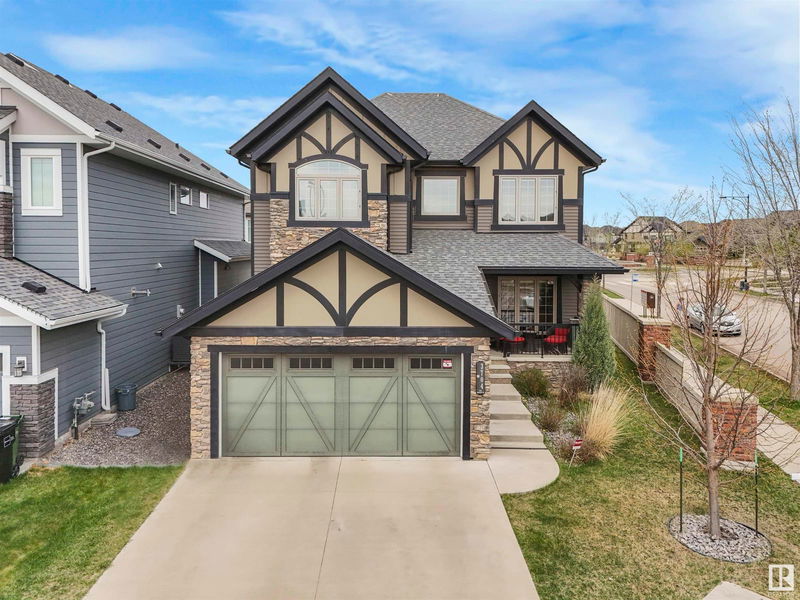Caractéristiques principales
- MLS® #: E4401333
- ID de propriété: SIRC2020496
- Type de propriété: Résidentiel, Condo
- Aire habitable: 2 385,63 pi.ca.
- Construit en: 2014
- Chambre(s) à coucher: 3+1
- Salle(s) de bain: 3+1
- Inscrit par:
- RE/MAX Elite
Description de la propriété
Welcome to this splendid home in beautiful KESWICK ON THE RIVER with over 3450 sqft of living space and UPGRADED finishes on a LARGE CORNER LOT. The GRAND FOYER welcomes you with a breathtaking OPEN RISER STAIRCASE adorned with wrought IRON RAILINGS. Main floor DEN and FLEX ROOM provide versatility. Gleaming HARDWOOD FLOORS flow into the family room with 9-FOOT CEILINGS and a cozy GAS FIREPLACE. The upgraded GOURMET CHEF'S KITCHEN boasts GRANITE COUNTERTOPS, MAPLE CABINETS, SS APPLIANCES including a GAS STOVE, under-cabinet lighting, and an exquisite dining room to enhance the culinary experience. The MASTER BEDROOOM features a 5-pc ENSUITE with a glass & tiled shower, along with a luxurious freestanding SOAKER TUB and a CUSTOM WALK-IN CLOSET. A large VAULTED BONUS ROOM, 2 spacious bedrooms, 4-pc bath and laundry room with a sink completes the second level. The FINISHED BASEMENT offers a 4th bedroom, full bath, dual rooms with potential for 5/6 bedrooms. Enjoy the nearby PONDS, TRAILS and RIVER VALLEY!
Agents de cette inscription
Demandez plus d’infos
Demandez plus d’infos
Emplacement
3704 Kidd Crescent, Edmonton, Alberta, T6W 2R2 Canada
Autour de cette propriété
En savoir plus au sujet du quartier et des commodités autour de cette résidence.
Demander de l’information sur le quartier
En savoir plus au sujet du quartier et des commodités autour de cette résidence
Demander maintenantCalculatrice de versements hypothécaires
- $
- %$
- %
- Capital et intérêts 0
- Impôt foncier 0
- Frais de copropriété 0

